-
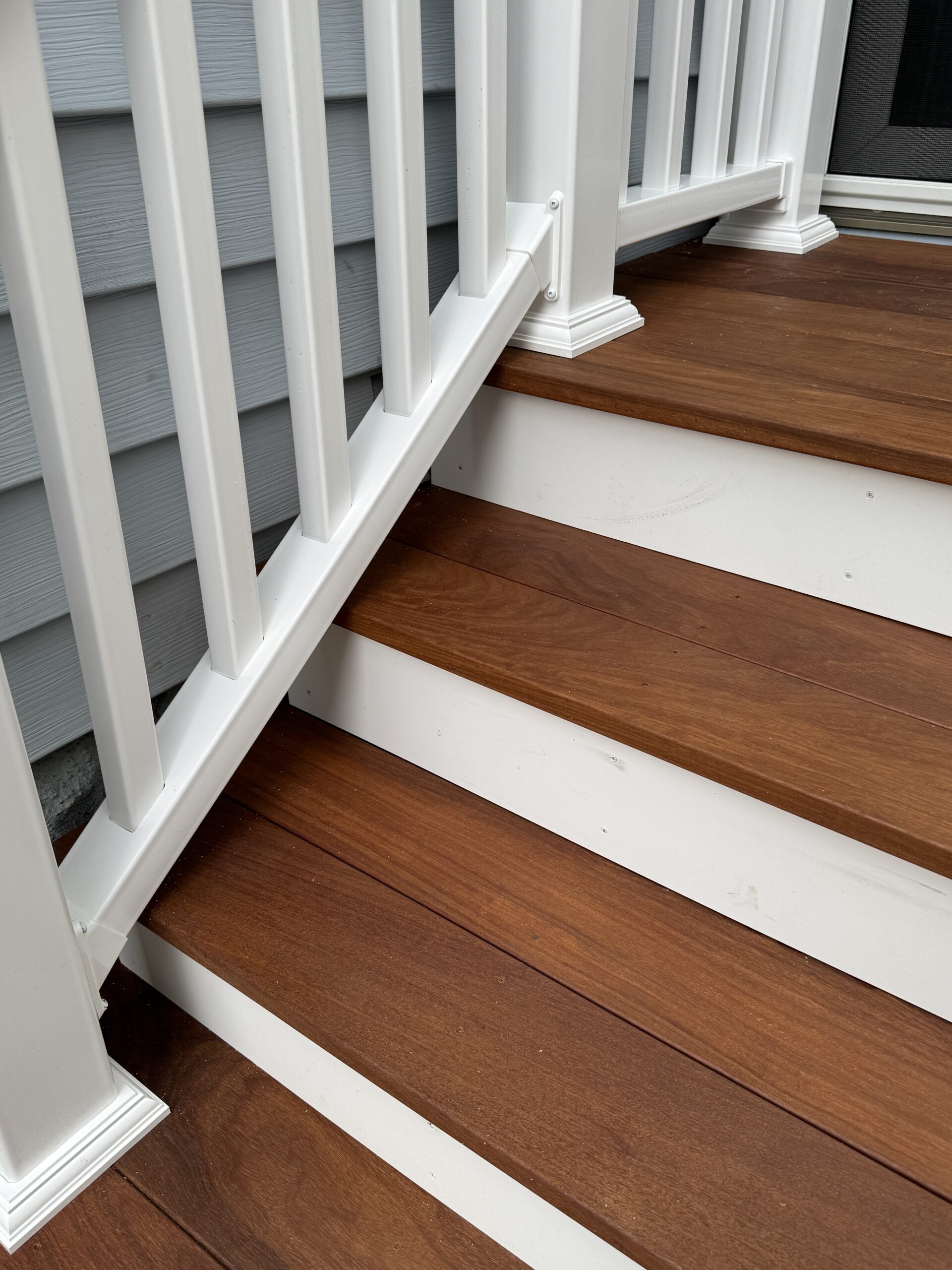
Hardwood Deck Stairs with Vinyl Railings
The mission here was to fix a “door to nowhere” situation that only ever had a flimsy set of temporary stairs, and…
-
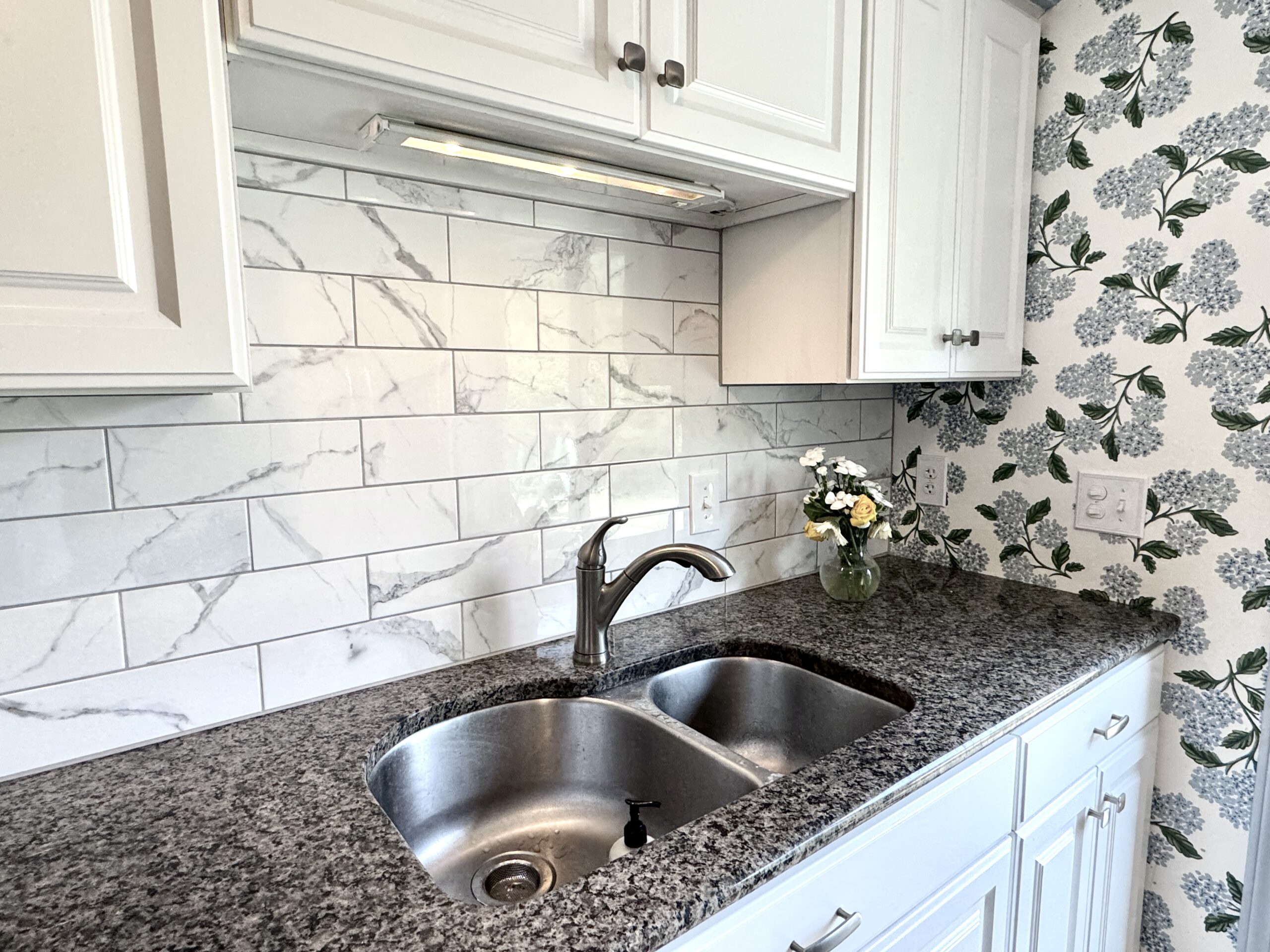
Subway Tile Kitchen Backsplash
This was a great little project because it was the final touch on a kitchen remodel that had gone unfinished for a…
-
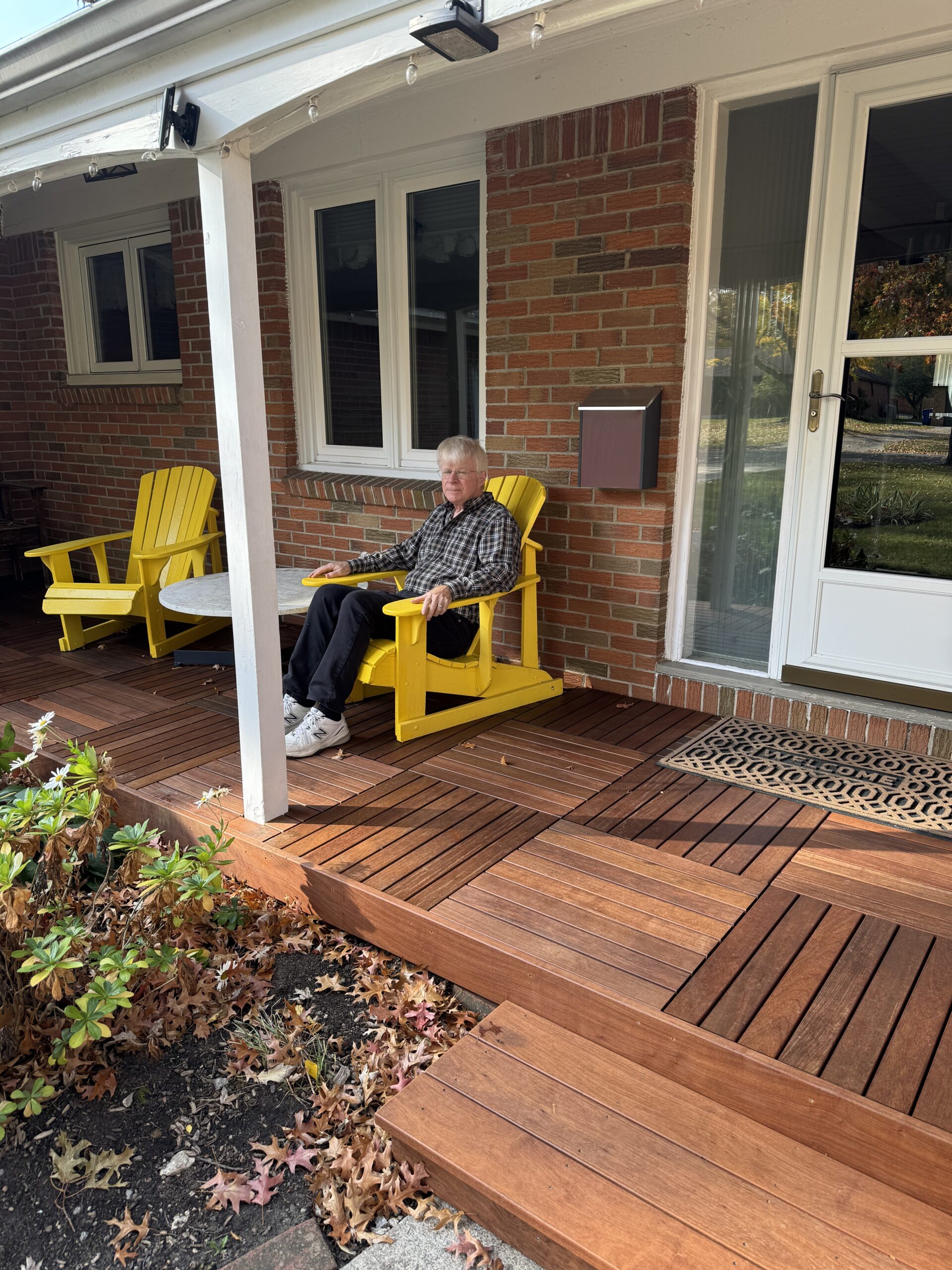
Ipe Deck Tiles Over Concrete Porch
This concrete porch was showing its age and could not be easily repaired, so my Father and I came up with a…
-
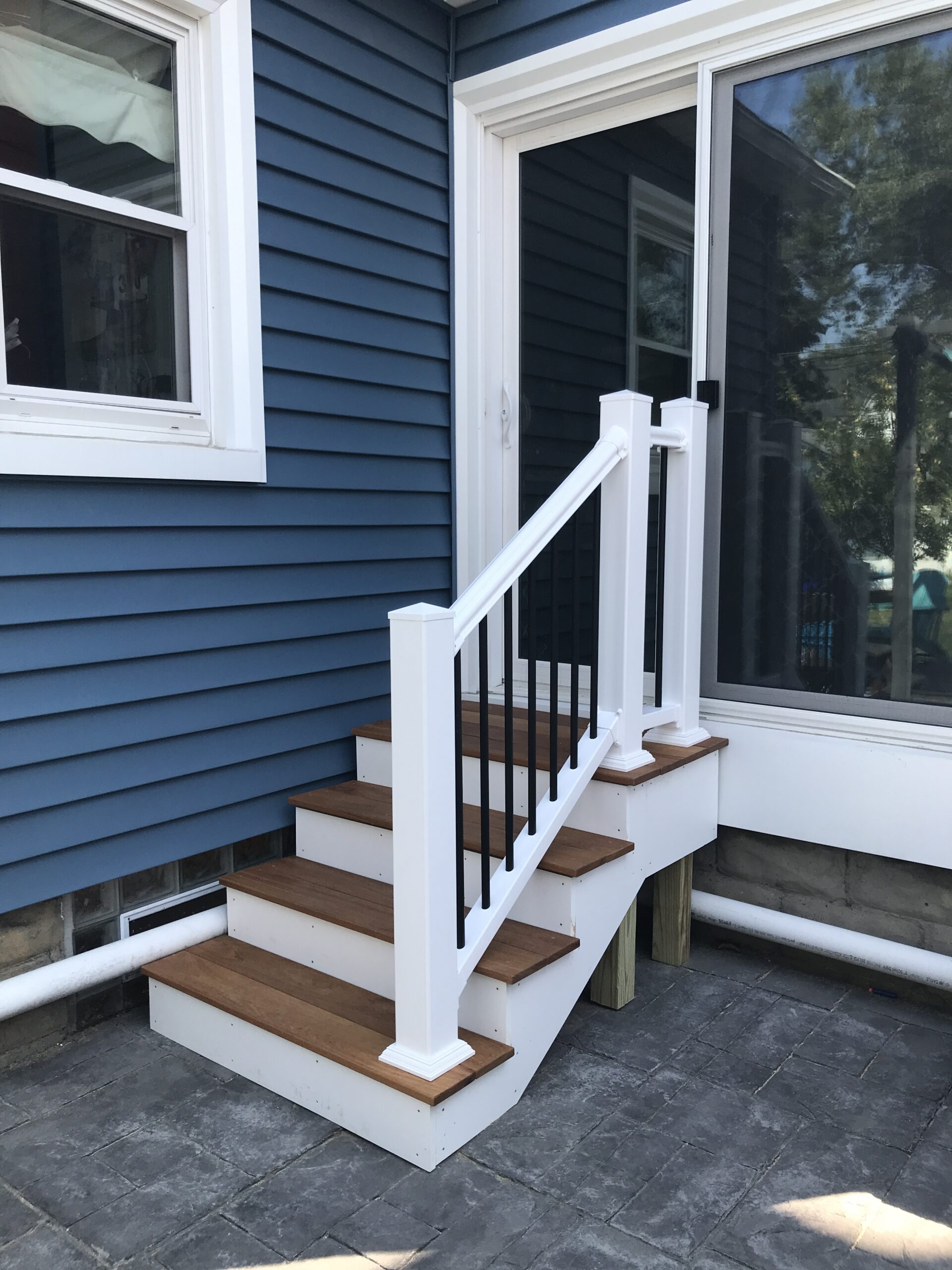
Cumaru Deck Stairs with Vinyl Railing
This situation called for a simple back stoop with stairs that didn’t take up much space, and matched the materials and style…
-
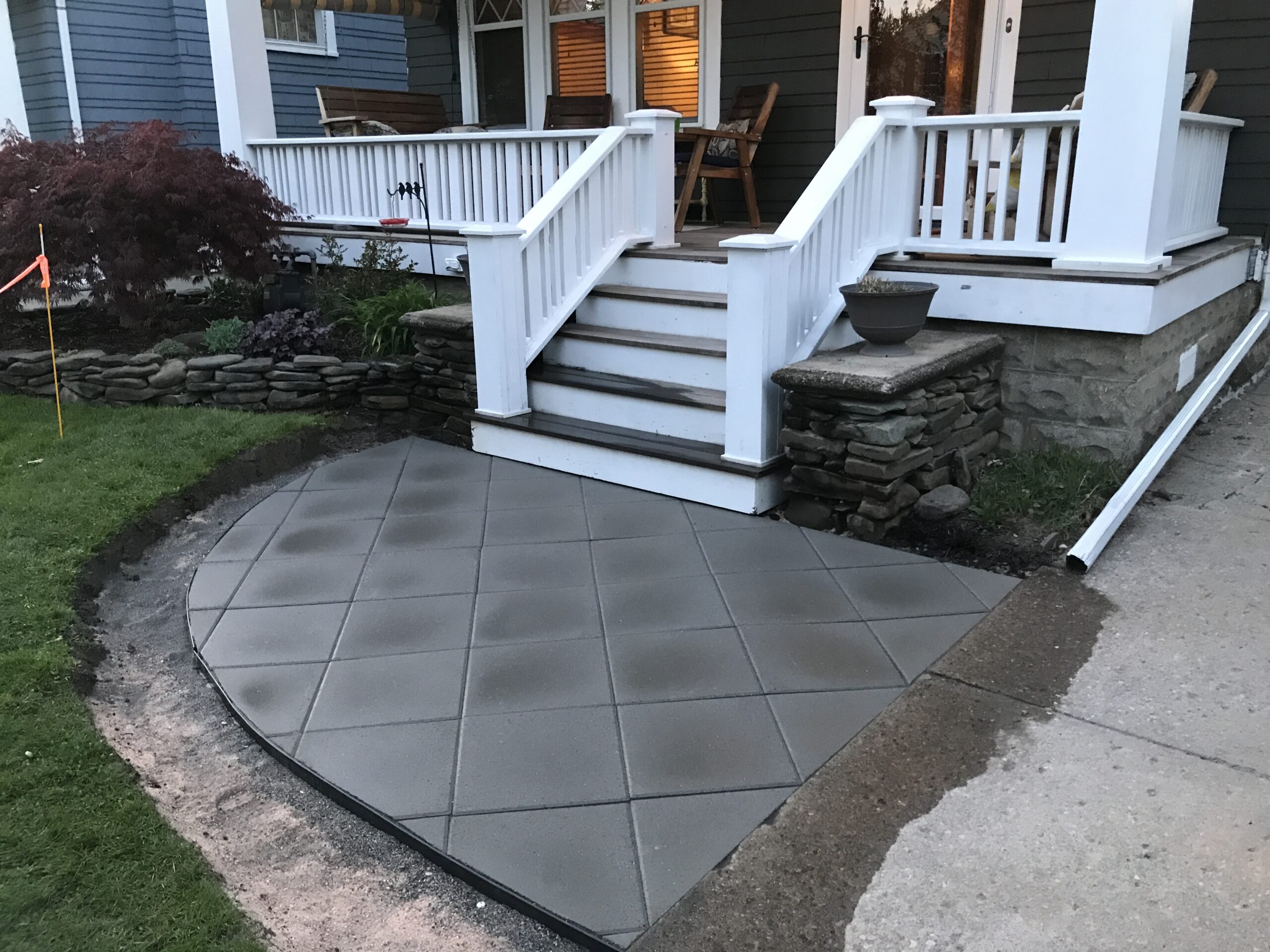
Laying a New Paver Path to the Front Porch
I finally dug out the “temporary” decorative stone in front of my porch steps with a plan to install a wider path…
-
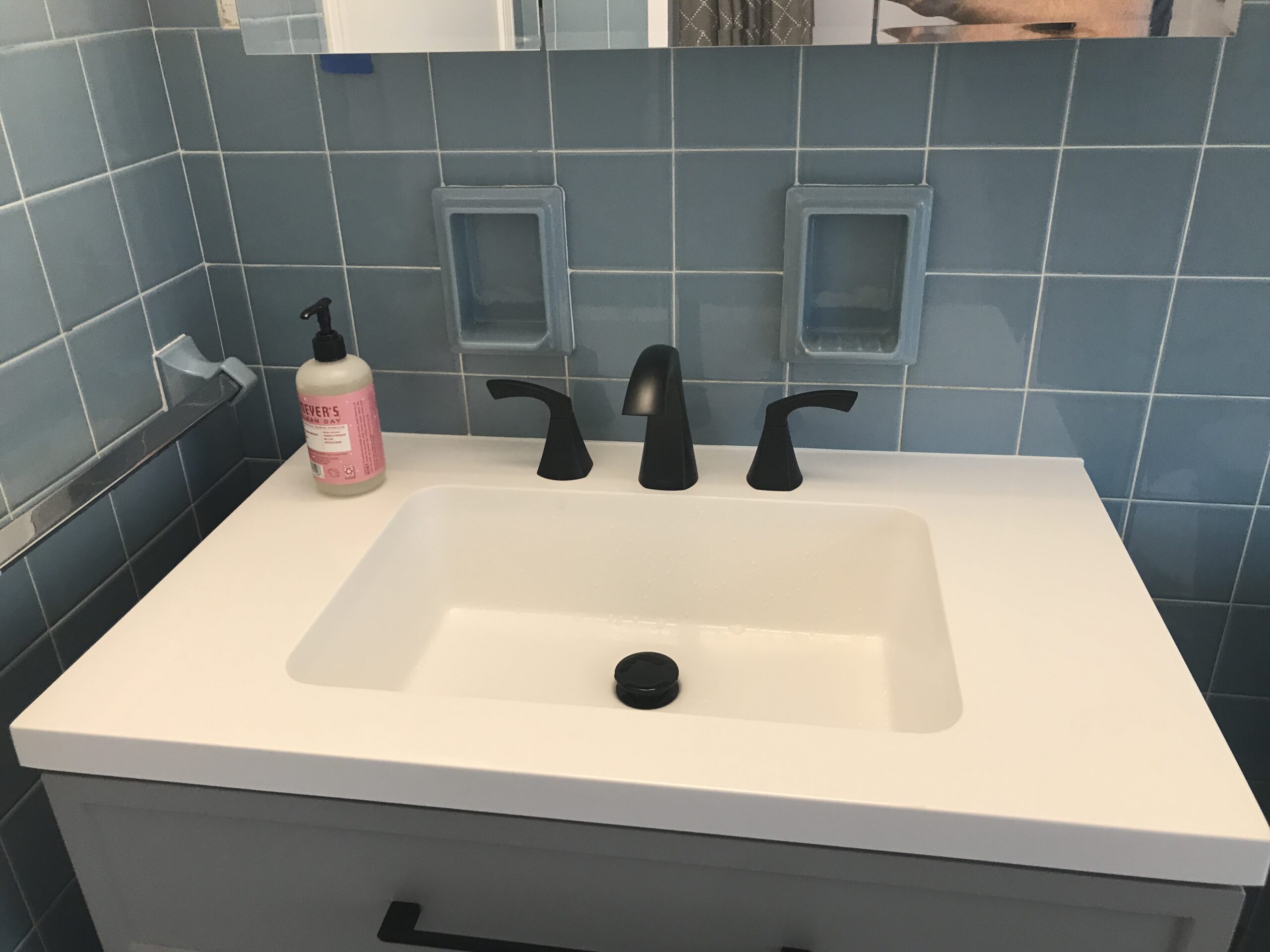
Bathroom Vanity Replacement
This was a straightforward bathroom facelift job where I replaced a vanity, medicine cabinet, and light fixture. Everything got a few coats…
-
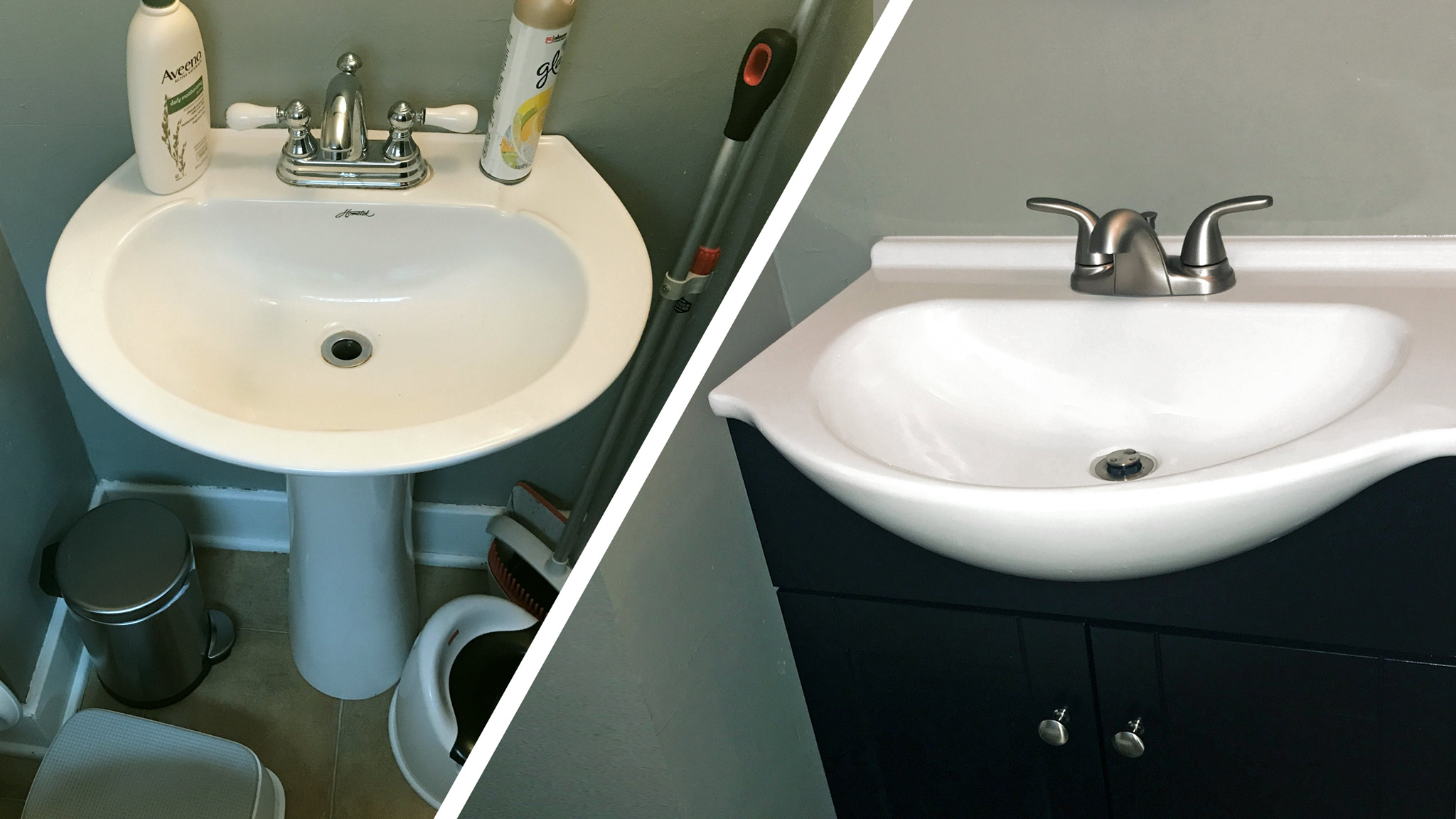
Pedestal Sink and P-Trap Upgrade
Like many family houses built in the 1920’s, this one has a downstairs half bath that most likely used to be a…
-
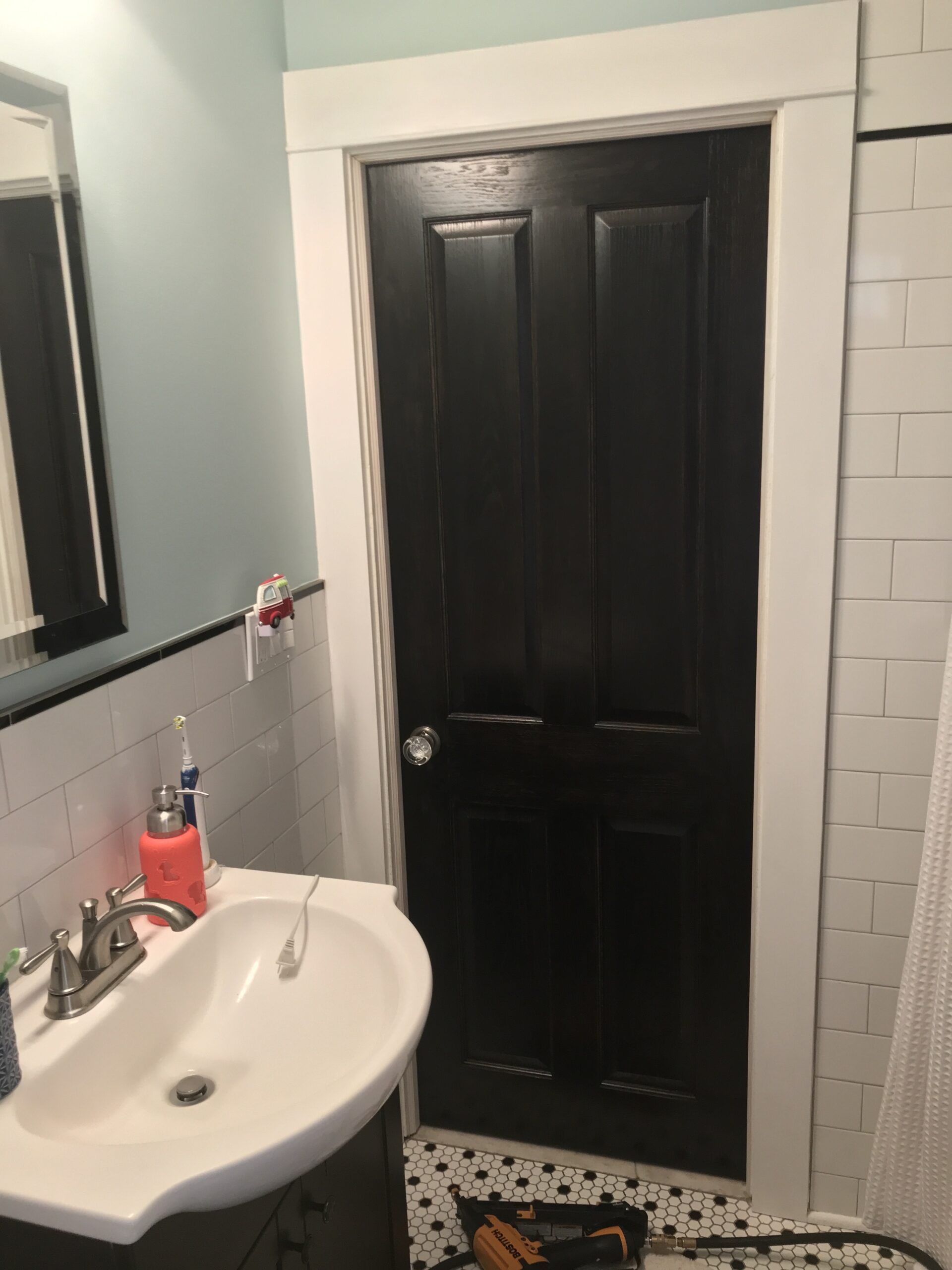
Replacing Interior Doors
Installing a new door in an existing door opening can be almost as much work as stripping and refinishing an old door,…
-
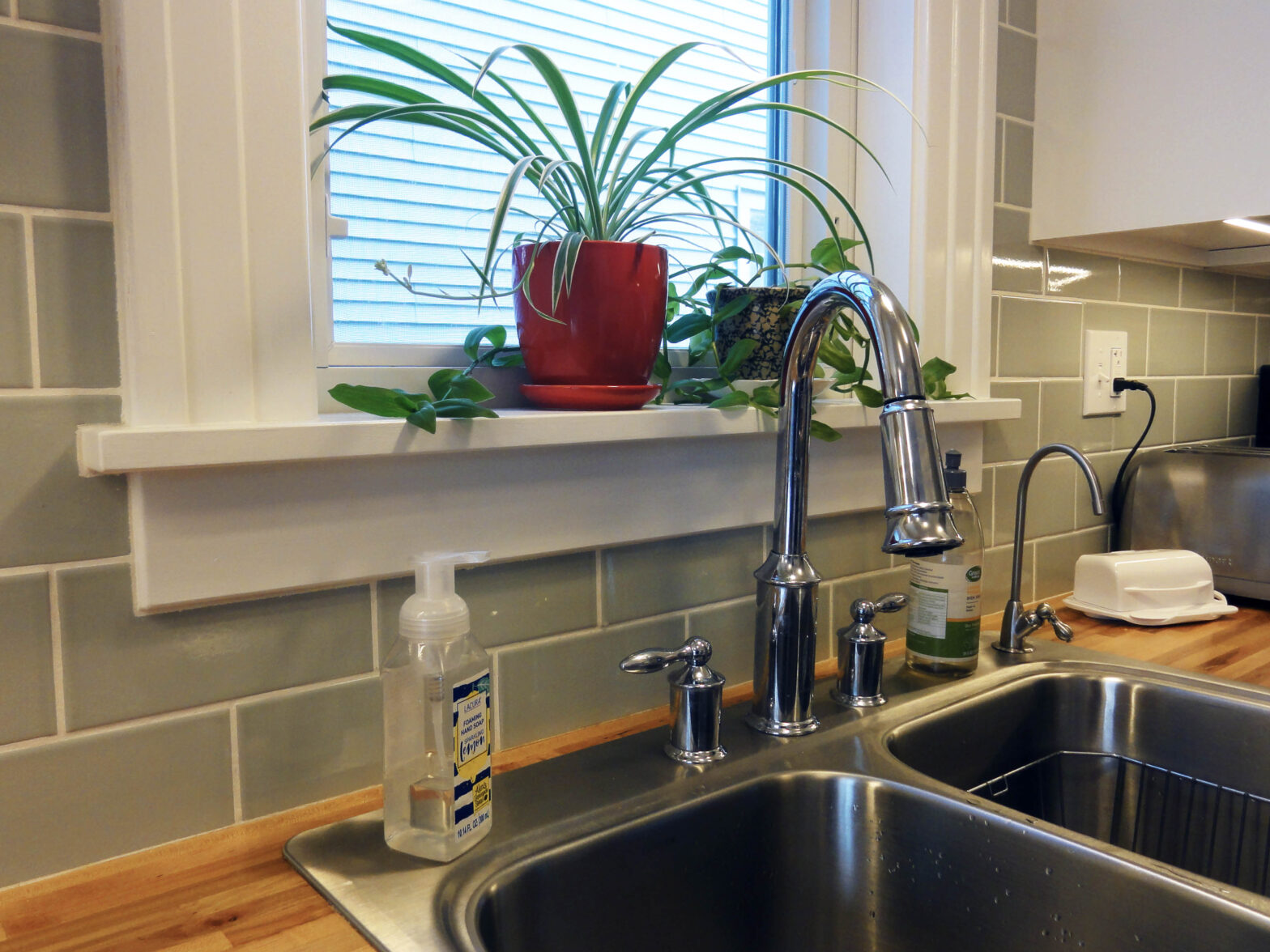
Kitchen Remodel Project Completed
I’m very pleased with how this one turned out. It was a gut rehab, but with an eye towards restoration. Many sins…
-
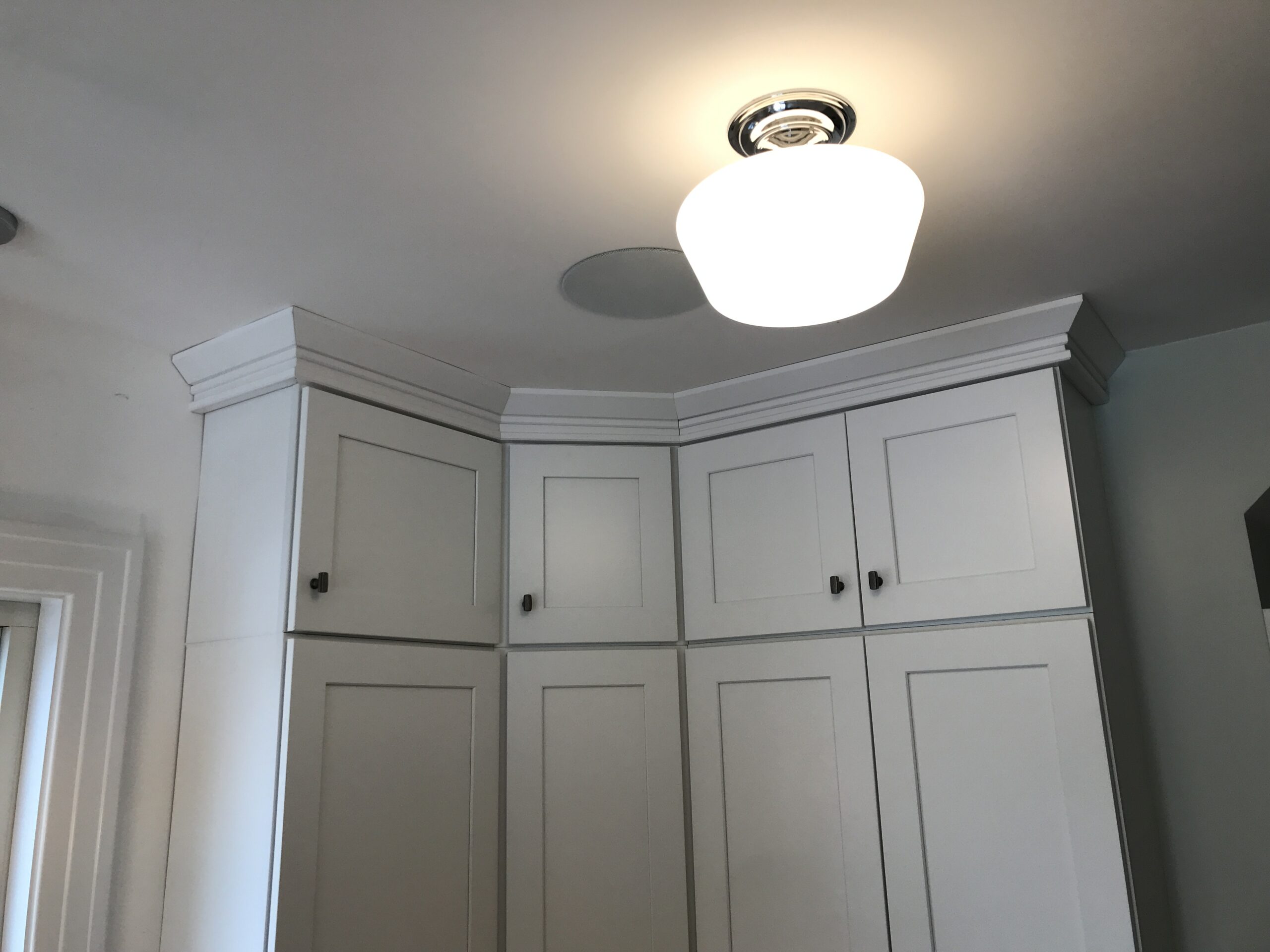
Installing Stacked Crown Molding
For this kitchen design chose tall cabinets and a custom crown molding stack. We wanted to take advantage of the nine foot…
-
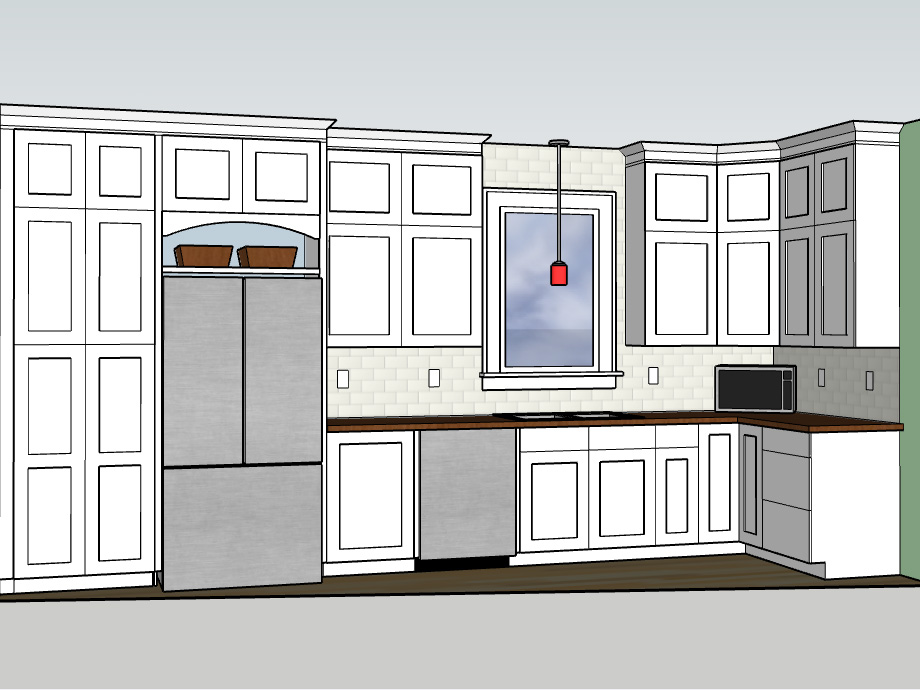
Kitchen Design
I used SketchUp 3D to design and visualize my kitchen remodel. Having used professional 3D software in the past, I was able…
-
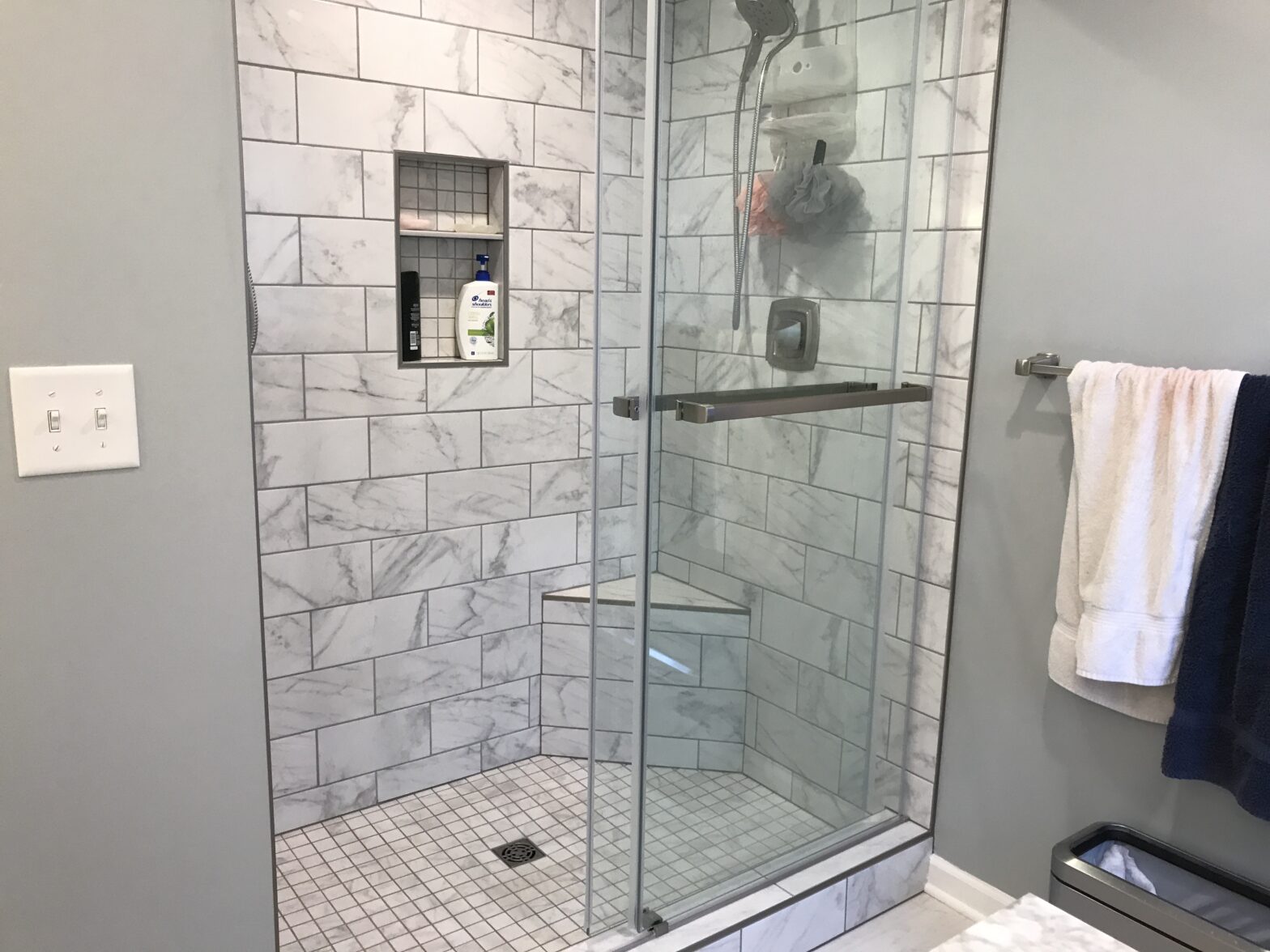
Bathroom Remodel Project Completed
This was an awesome project, and I’m very proud to share the results. I installed a large double vanity, built a custom…
-

Walk-In Closets for Added Storage
This project called for increased storage in a large bedroom suite. The only closets were in the bathroom, but the large mid…
-
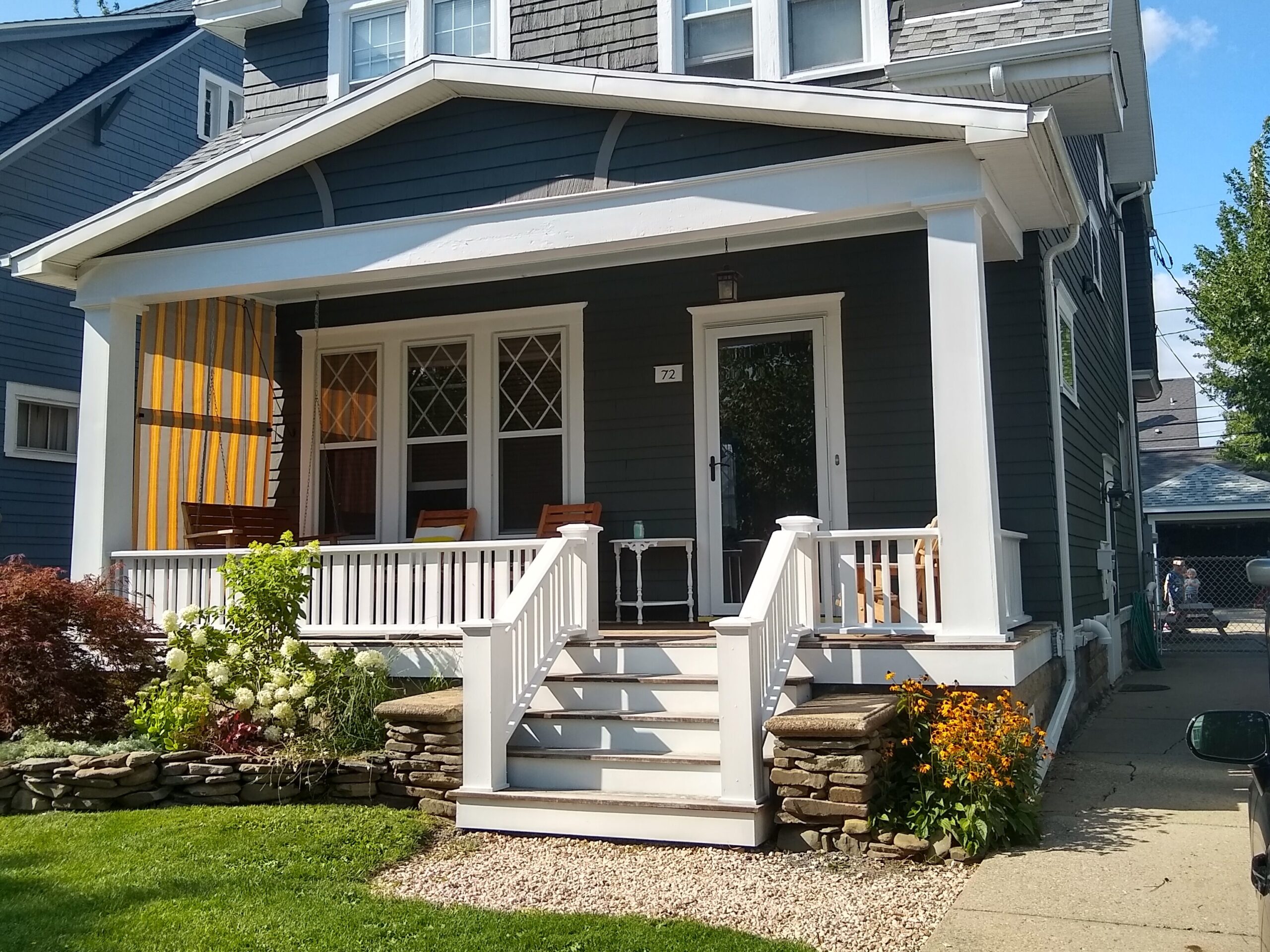
Front Porch Redesign: Custom Cedar Railings
The design of the railings started out largely based on a combination of several houses in my neighborhood. This whole job being…
-
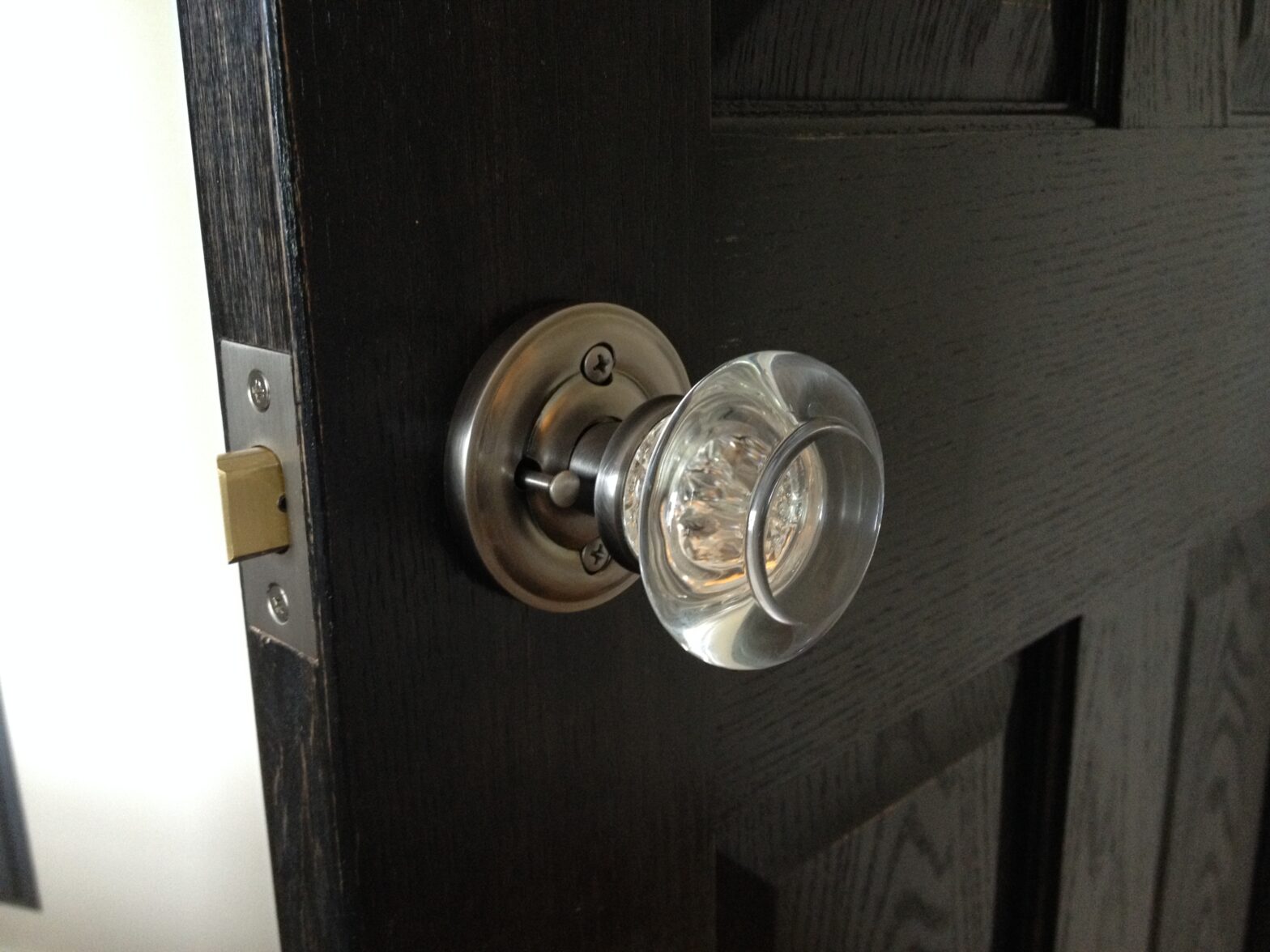
Bedroom Renovation Project
The original primary bedroom in this house was subdivided into two very small rooms. One of the rooms had no closet, and…
-
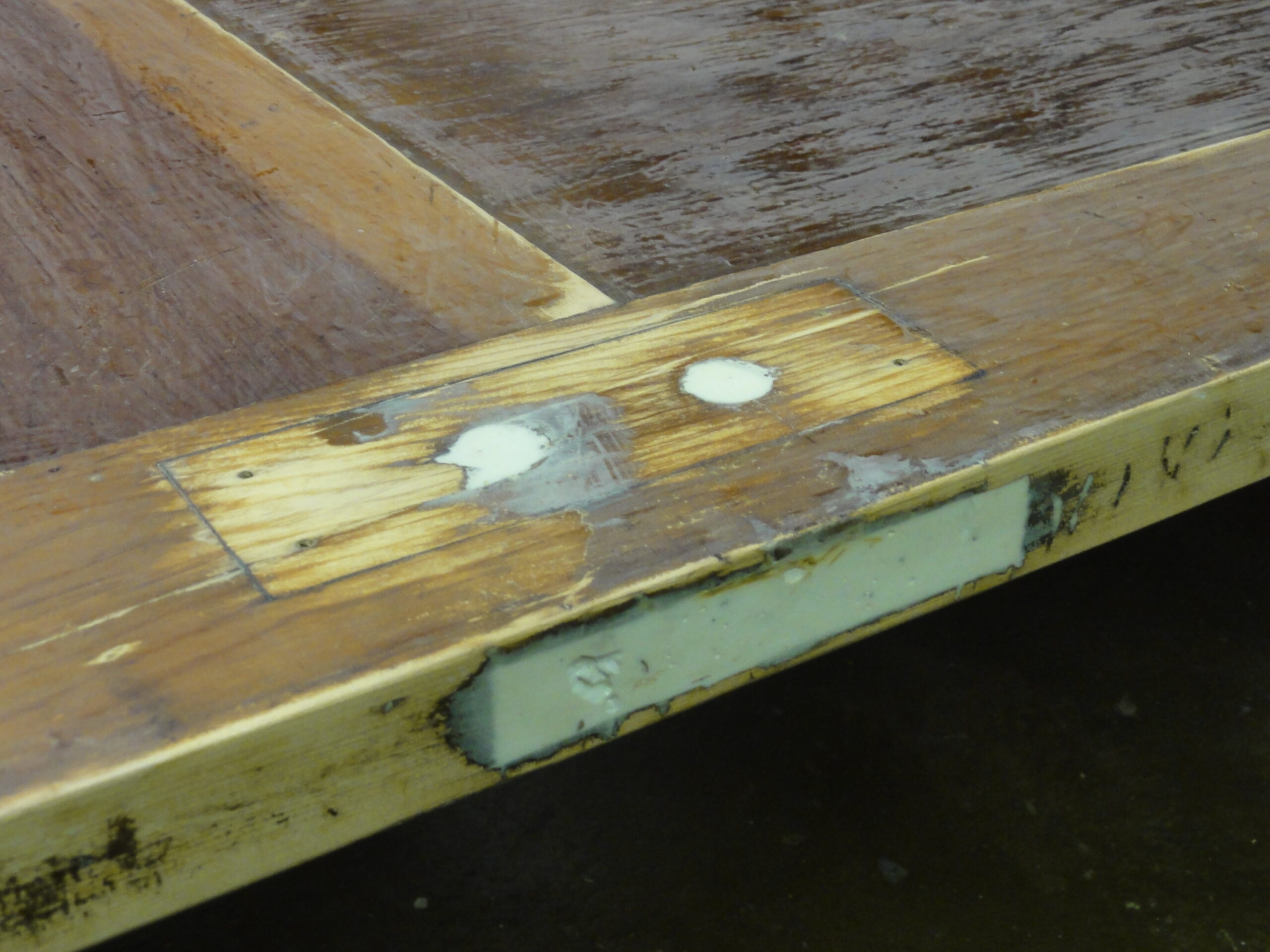
Preparing a Reclaimed Door for an Existing Opening
When remodeling an old house it’s nice to be able to match the approximate style and character in the existing rooms. Finding…
-
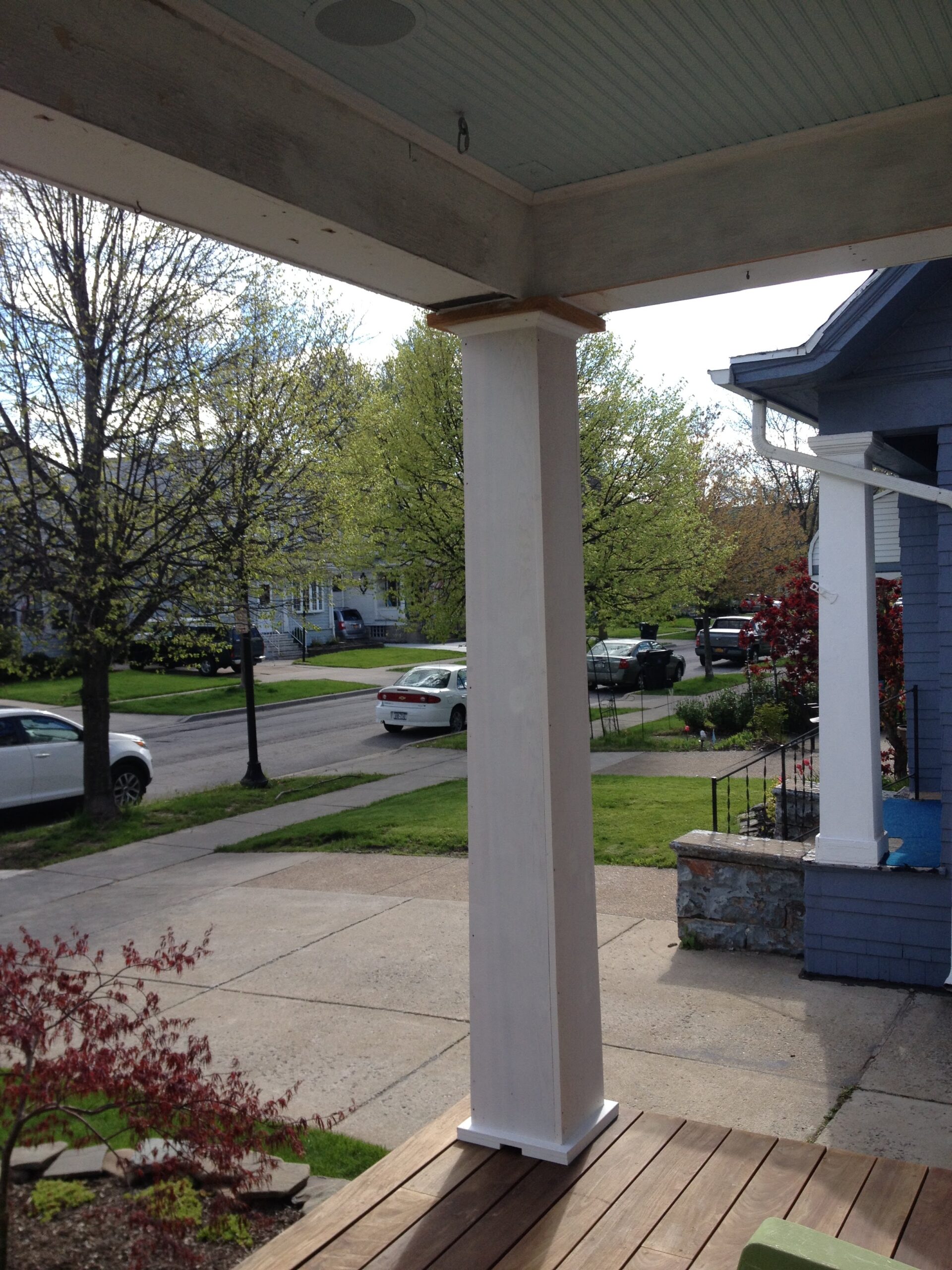
Front Porch Redesign: Recreating the Look of Traditional Box Columns
When I rebuilt my front porch, I used treated 6 x 6 columns and built it more like a modern deck. The…
-

Dry Stacked Stone Landscaping Walls
When I began rebuilding my front porch, I found a hidden architectural treasure buried under the stairs. I unearthed the cast concrete…
-
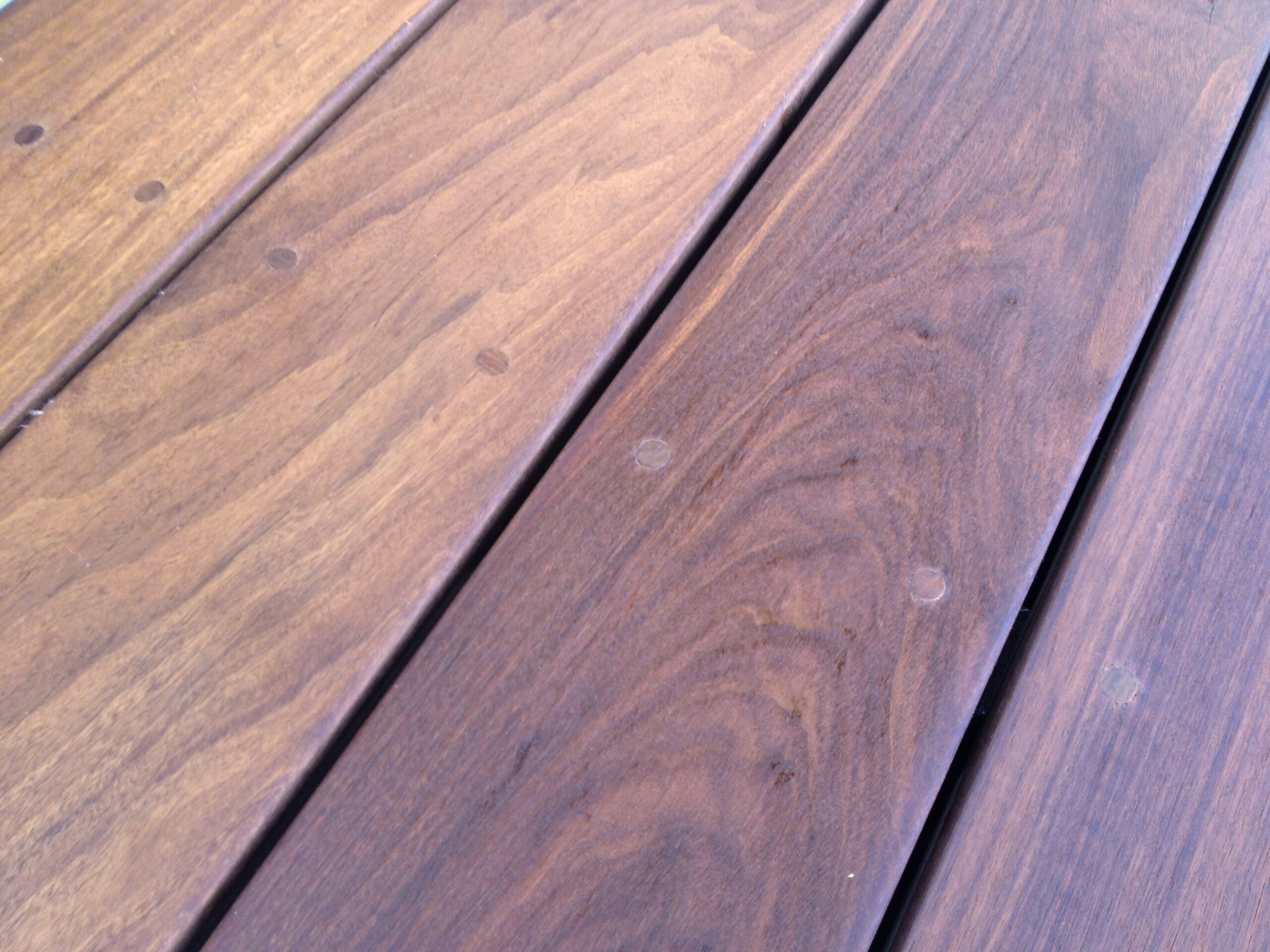
Front Porch Redesign: New Decking and Stairs
Design This project started because the porch floor was rotting in a number of places, and had holes in it. The floor…
-
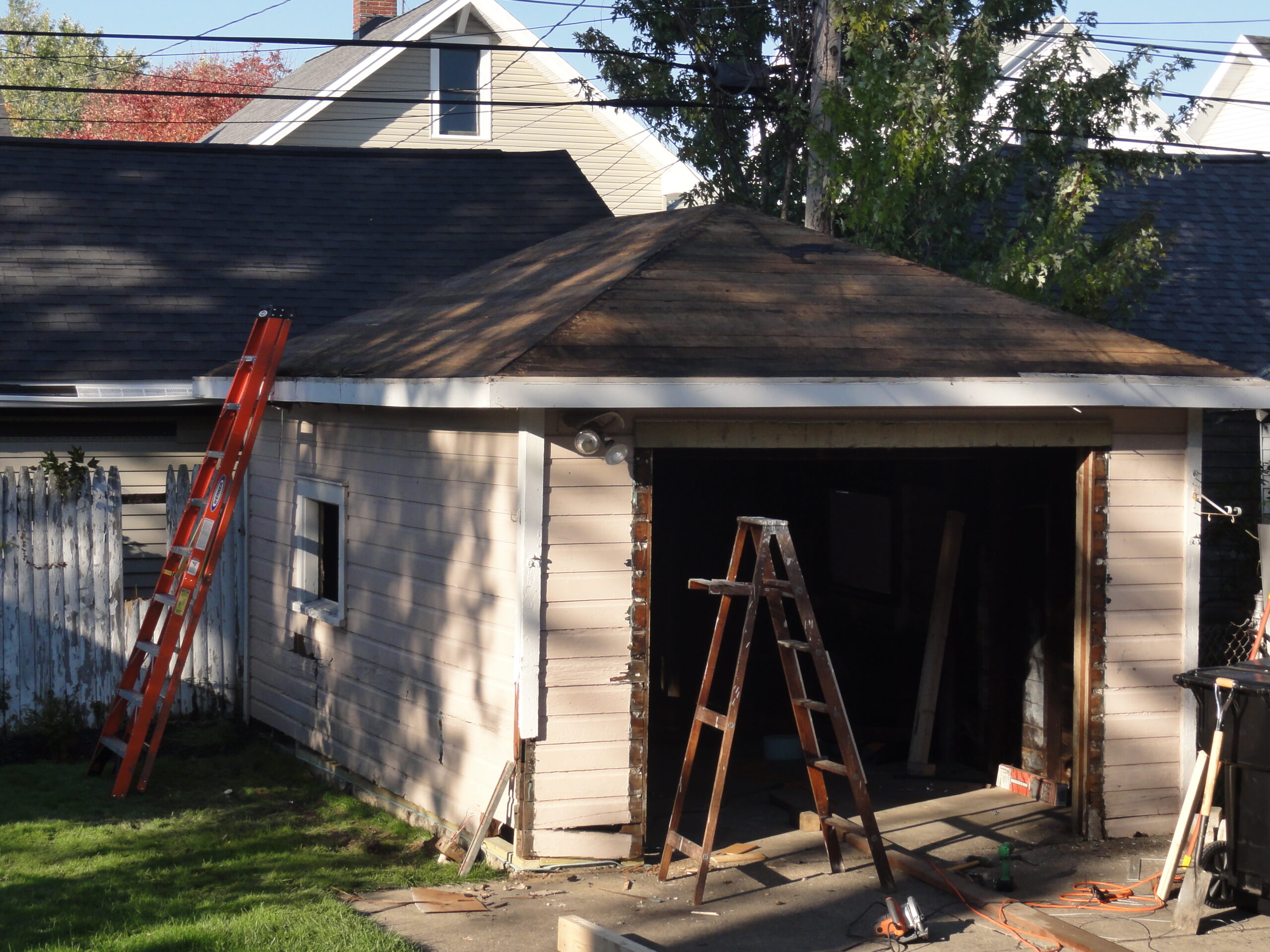
New Garage Roof and Structural Repair
This old garage was sinking into the ground and had some minor sag to the roof on one side as a result.…
-
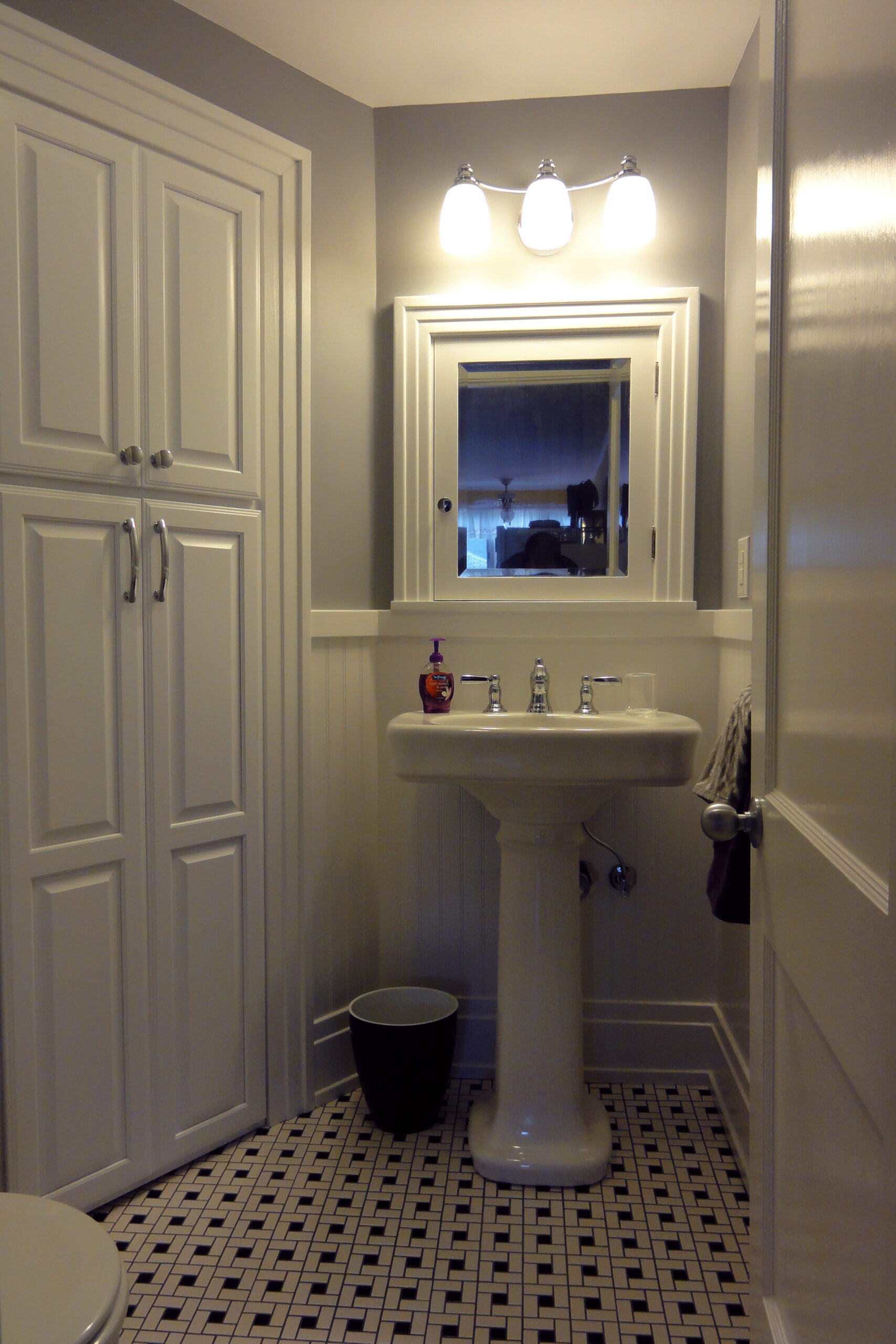
Ugly 60’s Bathroom ‘Updated’ to the 1920’s
This bathroom was never about looks. However, when we arrived on the scene it had a hole where a medicine cabinet should…
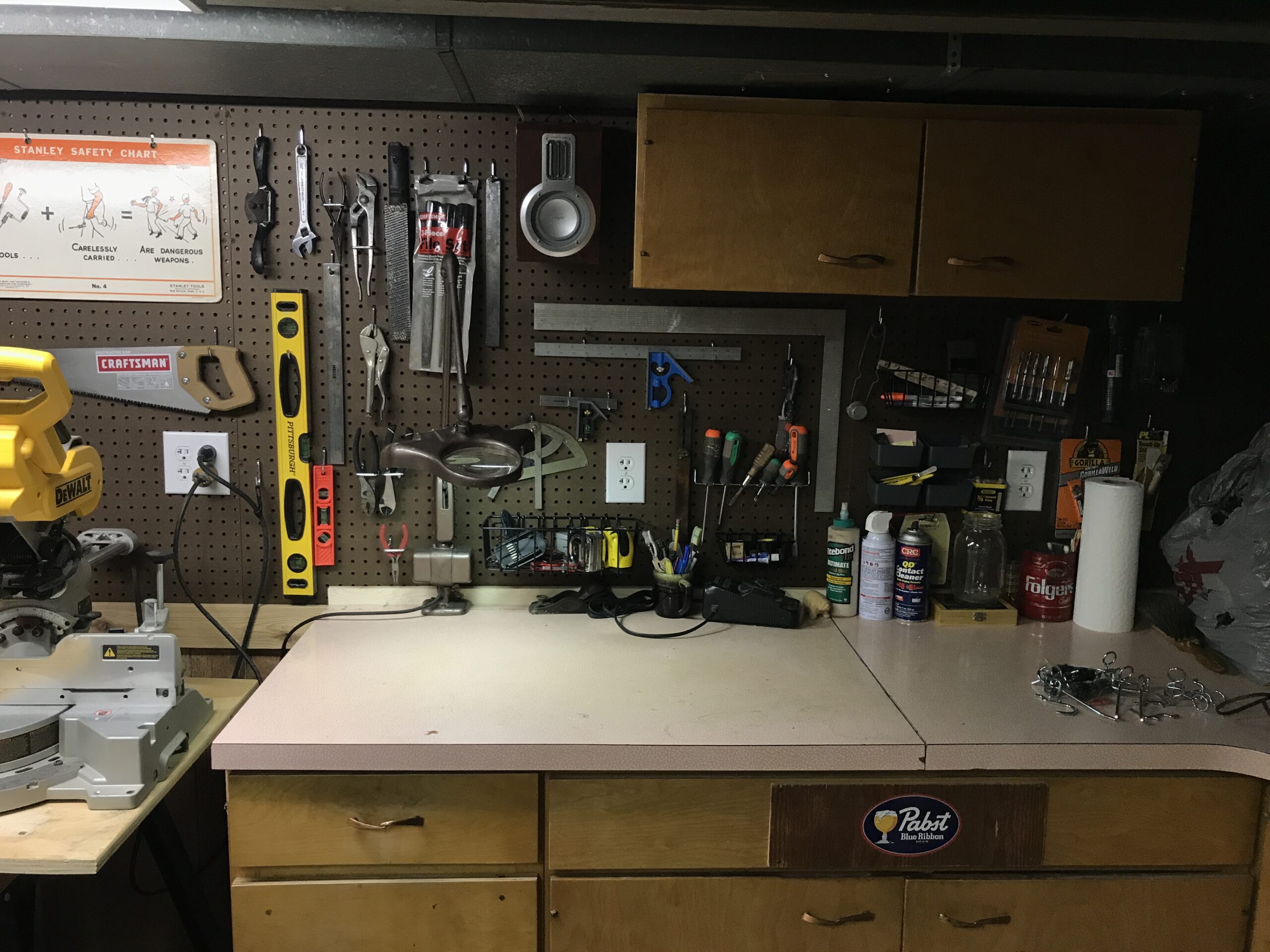
Home Repair and Remodeling by Dan Rivard
Building and learning
one project at a time.