Category: Restoration
-
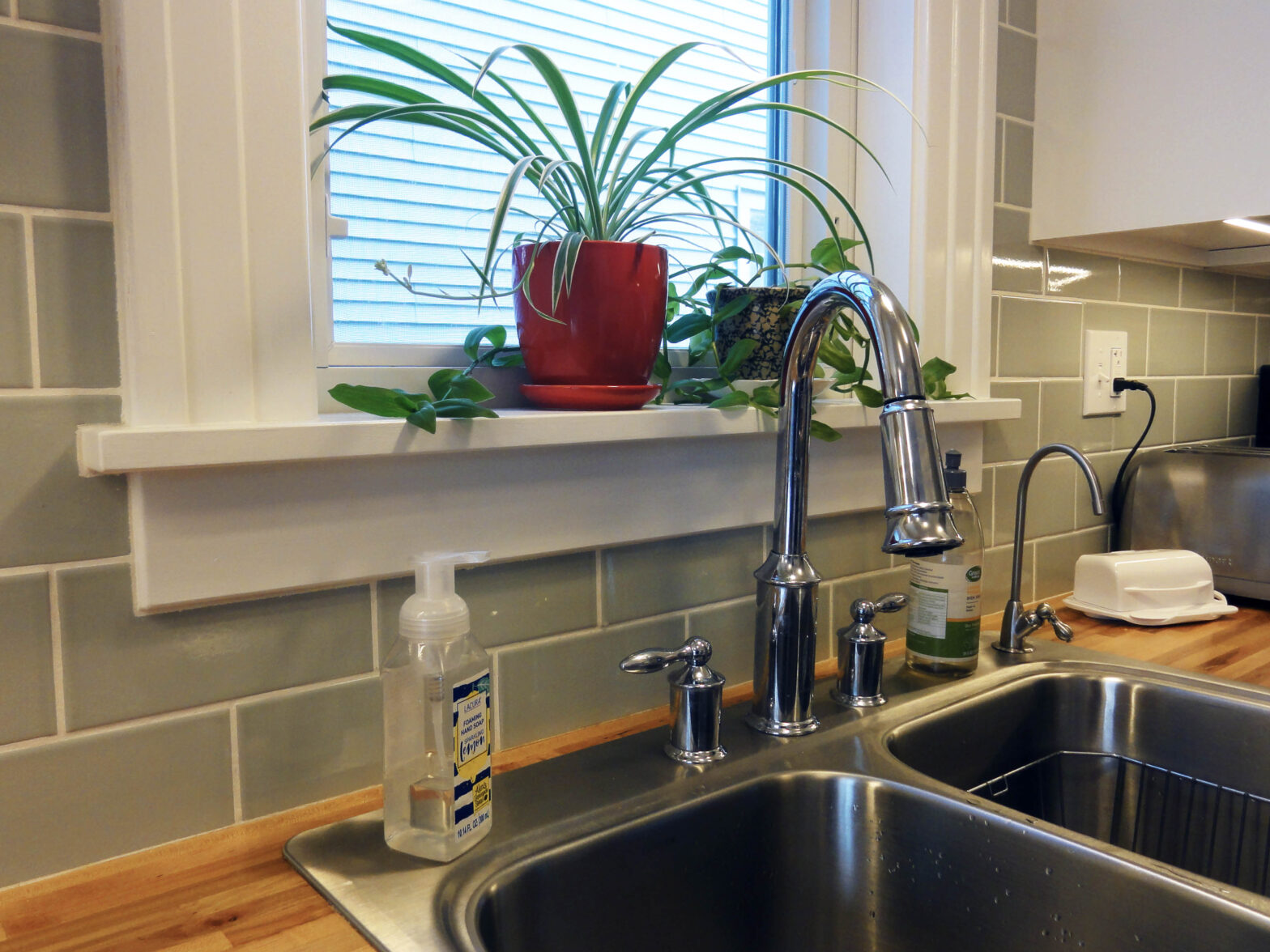
Kitchen Remodel Project Completed
I’m very pleased with how this one turned out. It was a gut rehab, but with an eye towards restoration. Many sins of the past were corrected in layout, design, and craftsmanship. I love the way the custom trim and full height cabinets make it feel like its always been this way, and the 100…
-
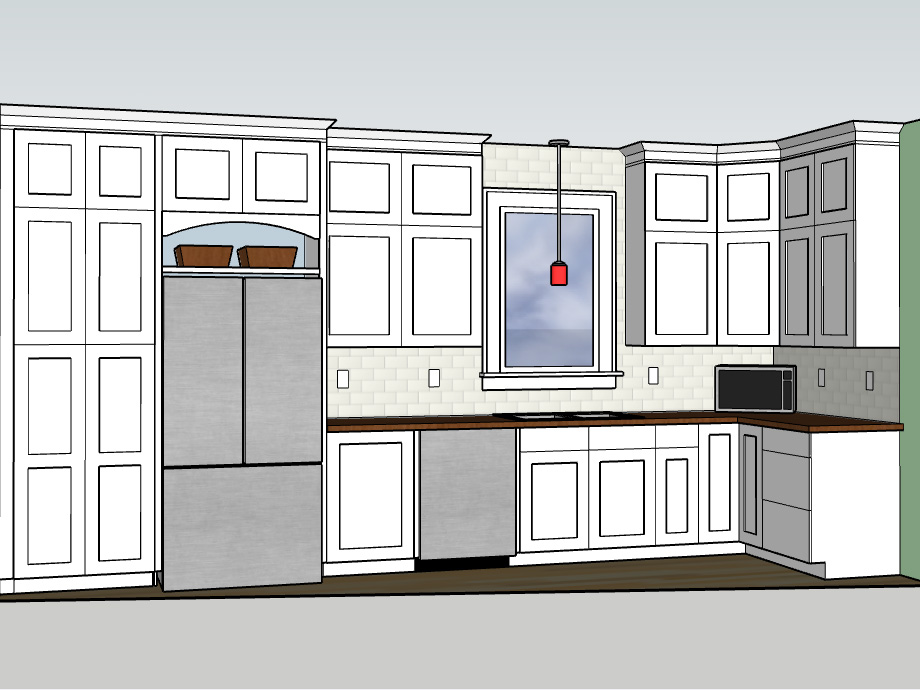
Kitchen Design
I used SketchUp 3D to design and visualize my kitchen remodel. Having used professional 3D software in the past, I was able to get the free online version of the app to work well enough for me although this was pushing the limits of what could be done in a web browser. I worked back…
-
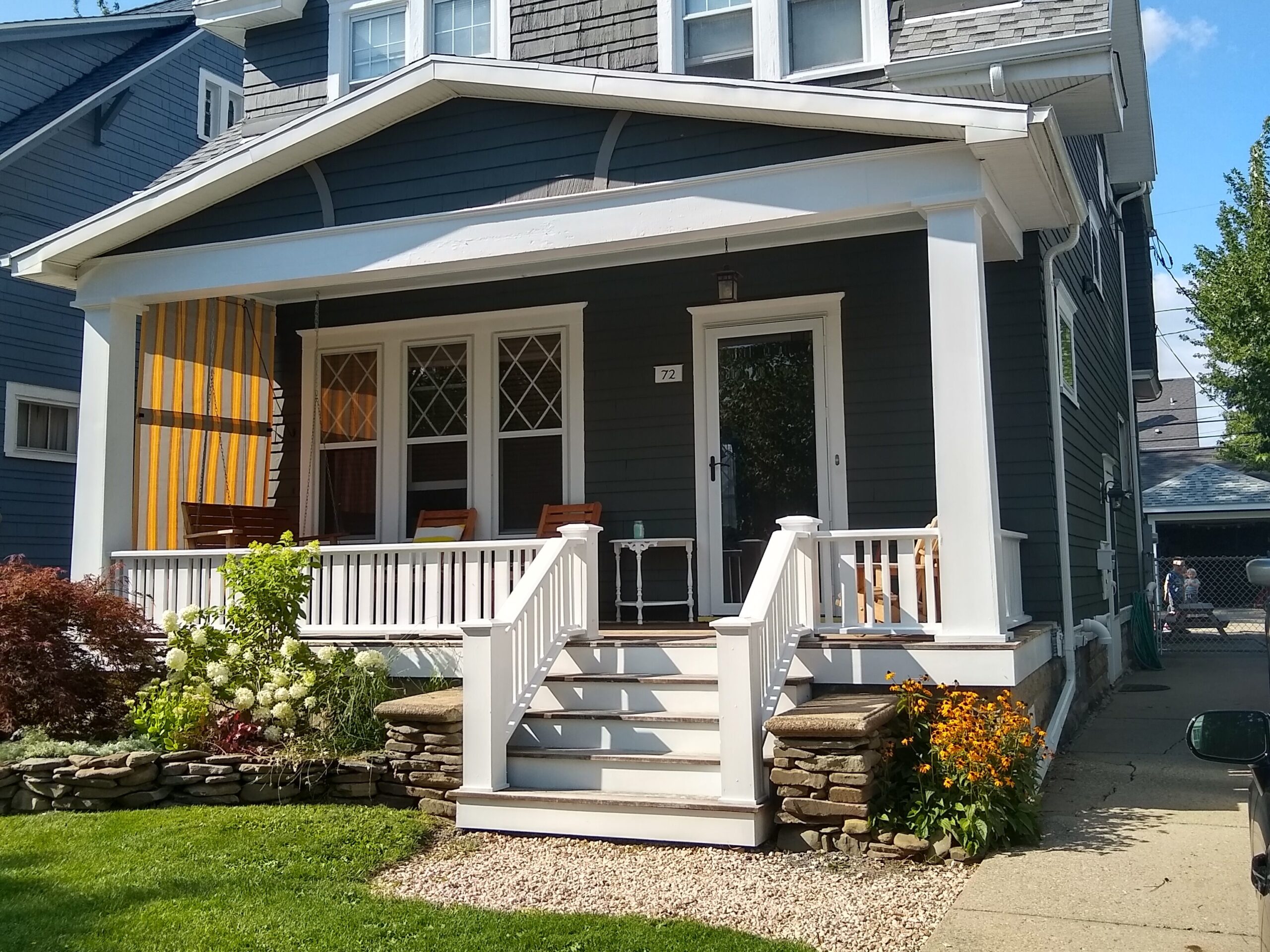
Front Porch Redesign: Custom Cedar Railings
The design of the railings started out largely based on a combination of several houses in my neighborhood. This whole job being a “repair and replace” on my own house, I am taking some artistic license that I won’t get into here in the spirit of historic preservation. I got the idea for the alternating…
-
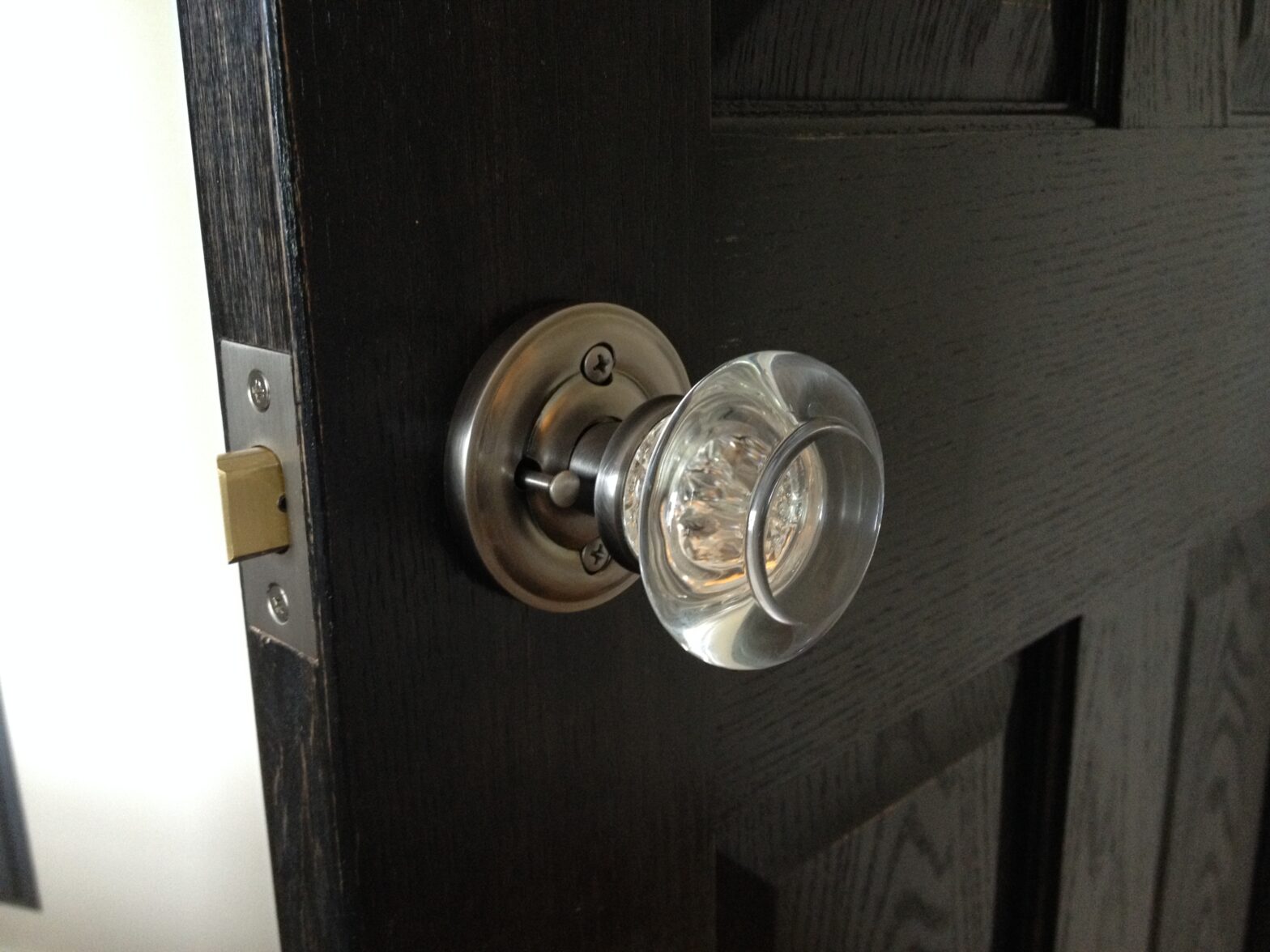
Bedroom Renovation Project
The original primary bedroom in this house was subdivided into two very small rooms. One of the rooms had no closet, and the other had a small closet in the corner creating a small “L” shaped room. The task at hand was to open it back up into one room and create a new larger…
-
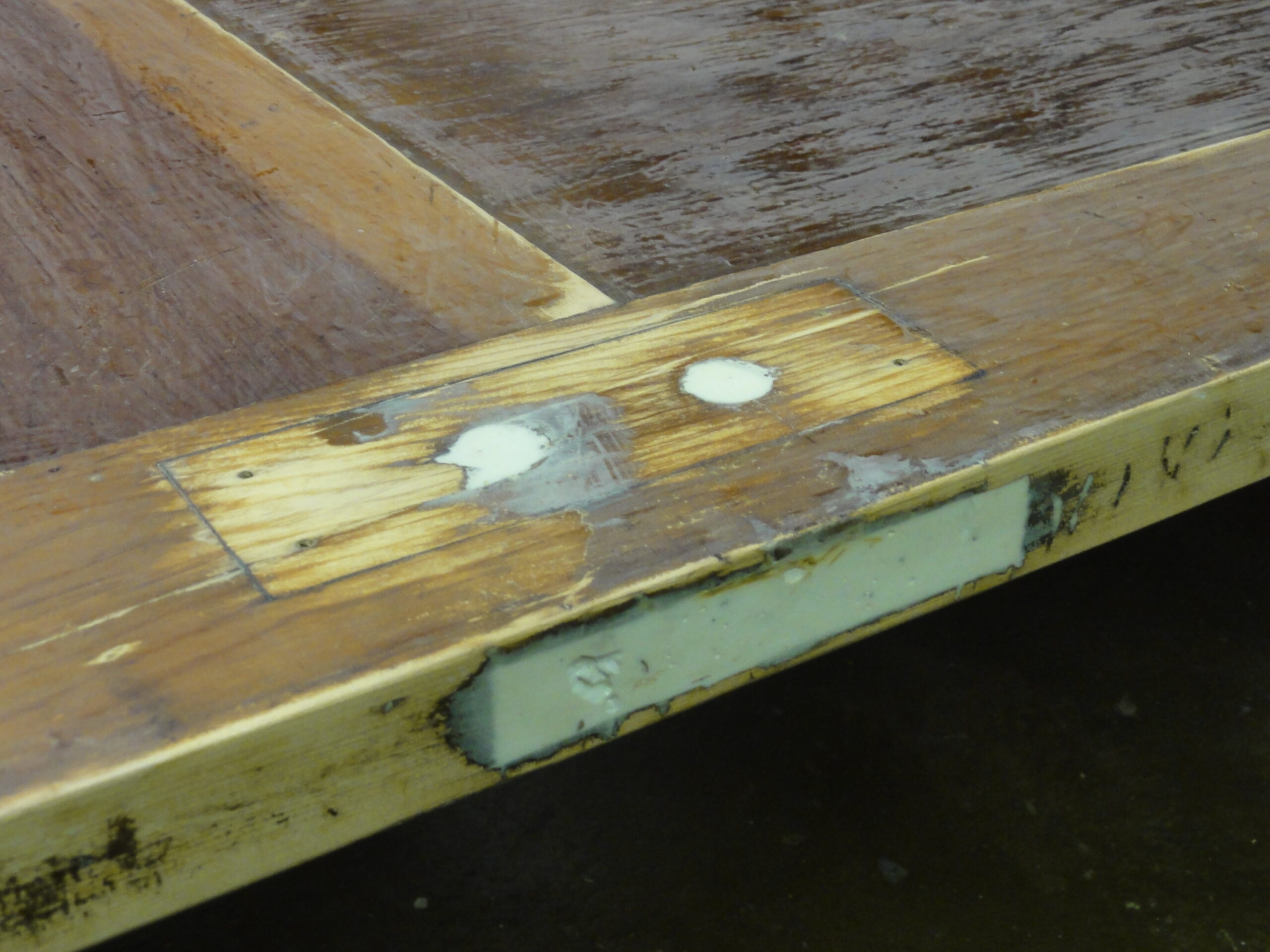
Preparing a Reclaimed Door for an Existing Opening
When remodeling an old house it’s nice to be able to match the approximate style and character in the existing rooms. Finding an old door at an architectural salvage place like Buffalo ReUse or Habitat for Humanity’s ReStore could offer the best selection, but you have to know what you’re looking for. Here are some…
-
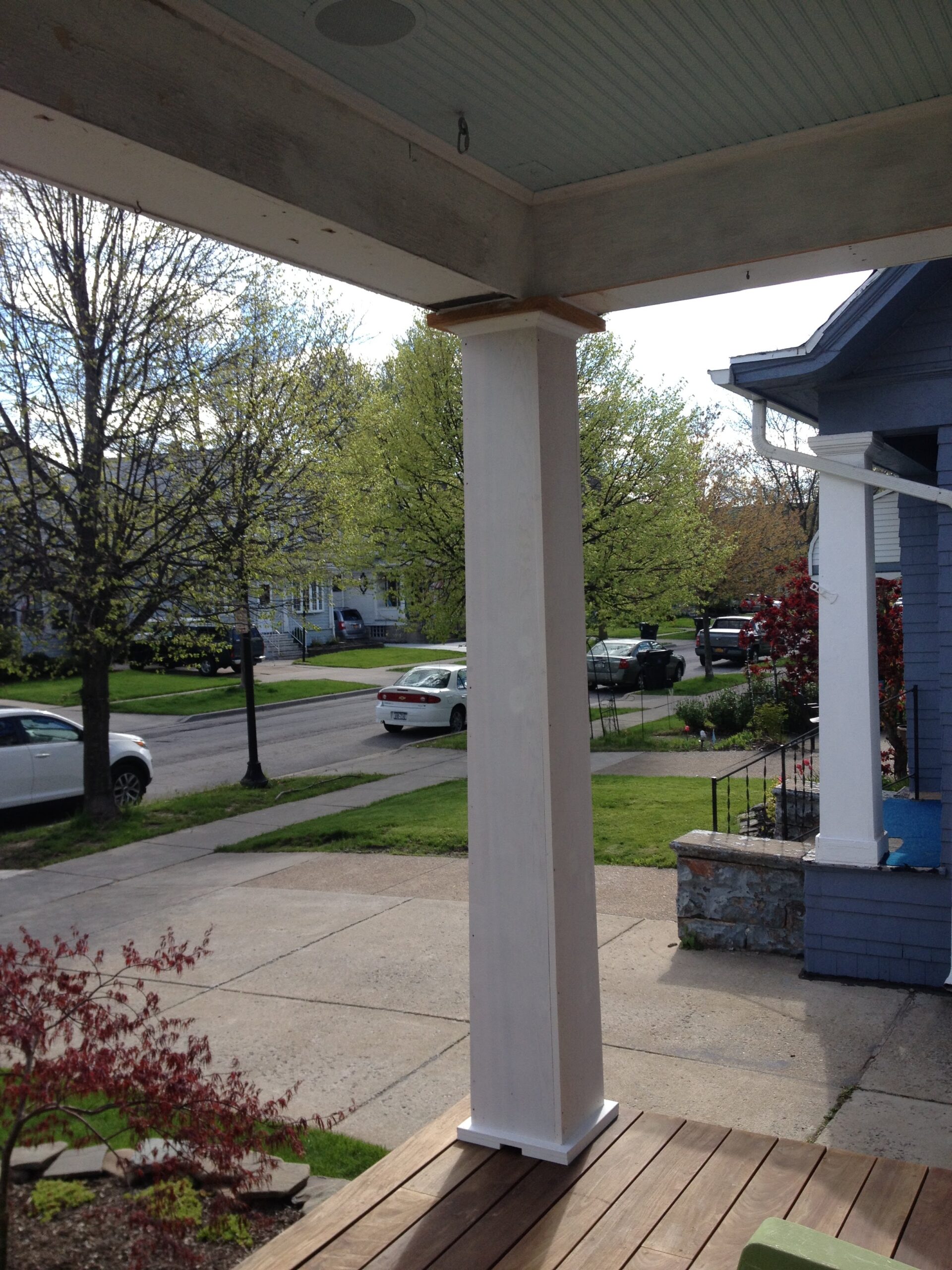
Front Porch Redesign: Recreating the Look of Traditional Box Columns
When I rebuilt my front porch, I used treated 6 x 6 columns and built it more like a modern deck. The columns were attached to the structure and the Ipe decking went around them. This wasn’t the look I was going for ultimately. I wanted a much wider tapered box column, different from the…
-

Dry Stacked Stone Landscaping Walls
When I began rebuilding my front porch, I found a hidden architectural treasure buried under the stairs. I unearthed the cast concrete cap stones for the brick knee walls that flanked the original stairs. They were a little banged up. I just had to save them though, and committed to incorporating them into the final…
-
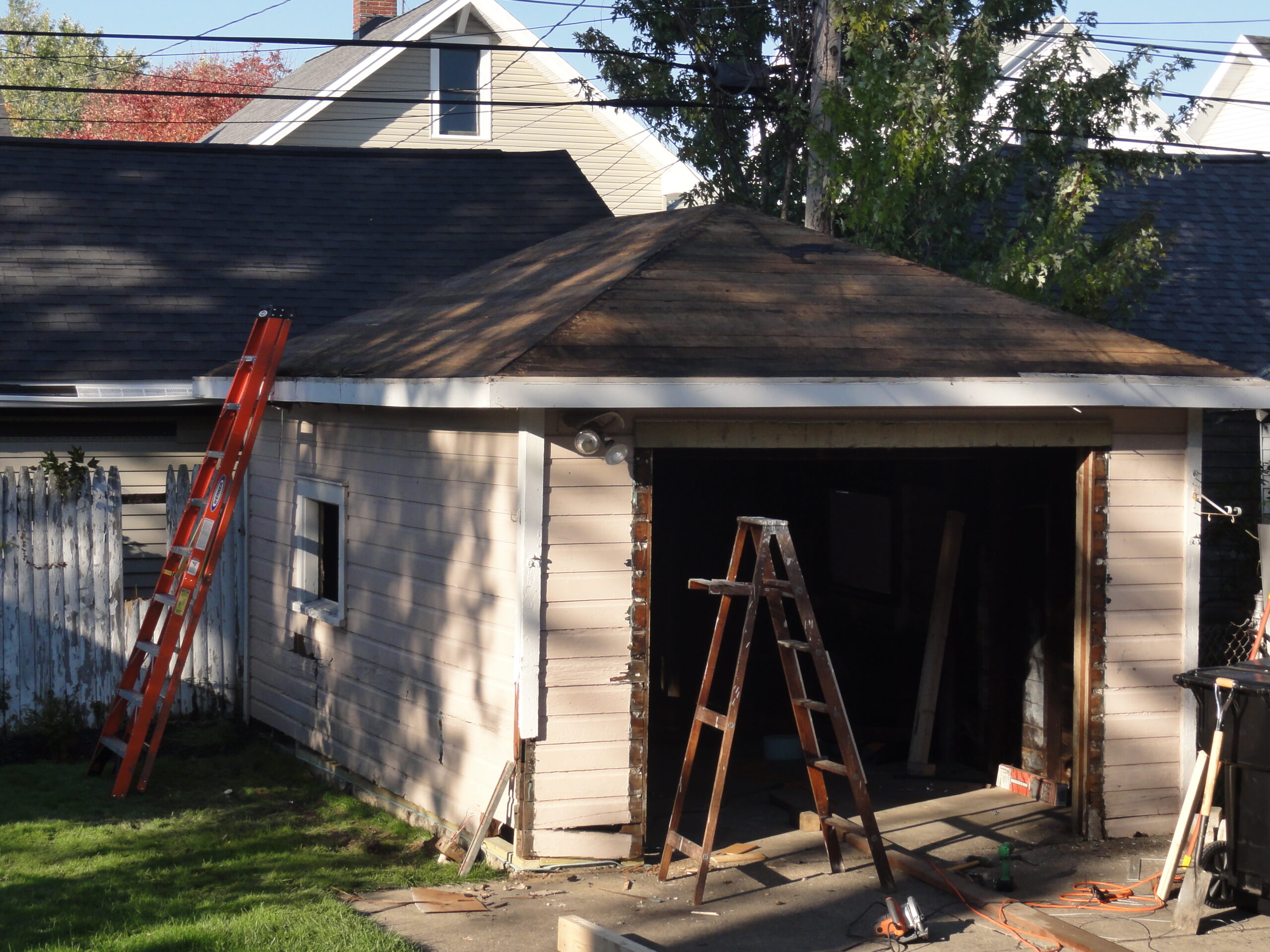
New Garage Roof and Structural Repair
This old garage was sinking into the ground and had some minor sag to the roof on one side as a result. My main focus in the first stage was to repair the sill and straighten out the walls as best as I could, and then put a new roof on. I’d also like to…
-
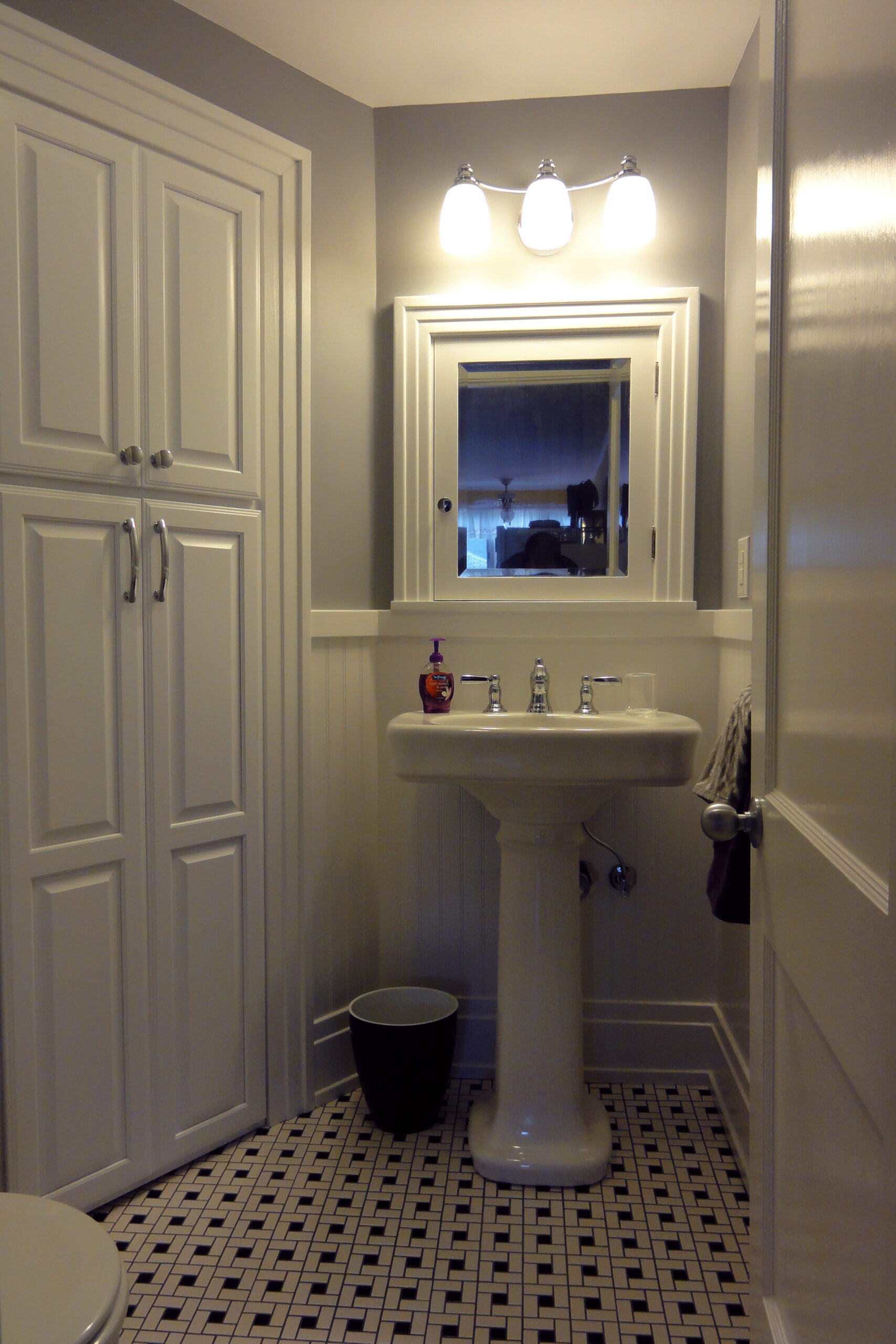
Ugly 60’s Bathroom ‘Updated’ to the 1920’s
This bathroom was never about looks. However, when we arrived on the scene it had a hole where a medicine cabinet should be and the shower leaked into the basement. I happen to know that like many in the peak baby boom era of our town, the former owners of this house had nine kids.…