Category: Remodeling
-
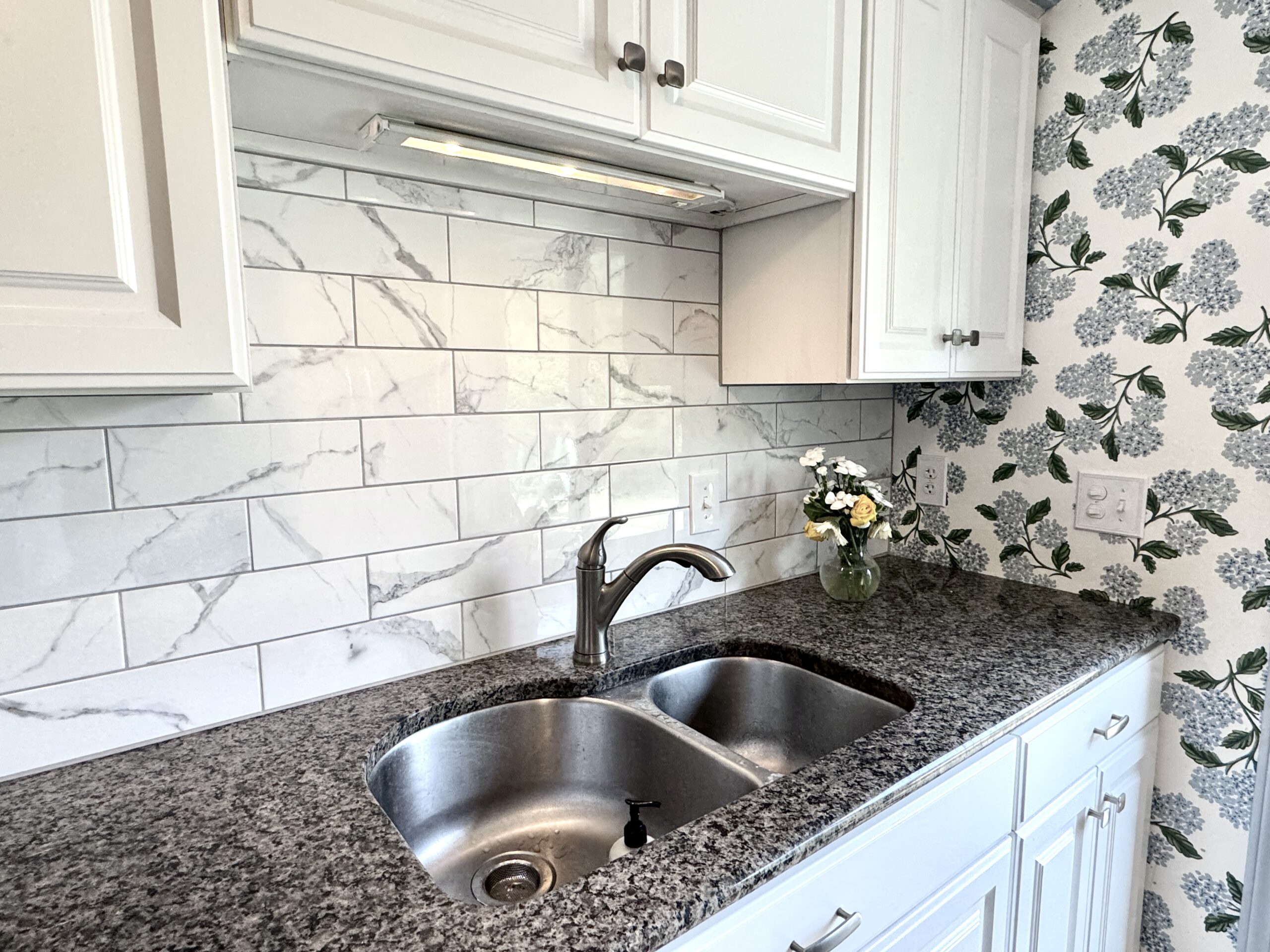
Subway Tile Kitchen Backsplash
This was a great little project because it was the final touch on a kitchen remodel that had gone unfinished for a number of years. I used caulk color matched to the grout to allow for expansion and protect from water while setting a crisp border. A carefully centered layout using a story pole ensured…
-
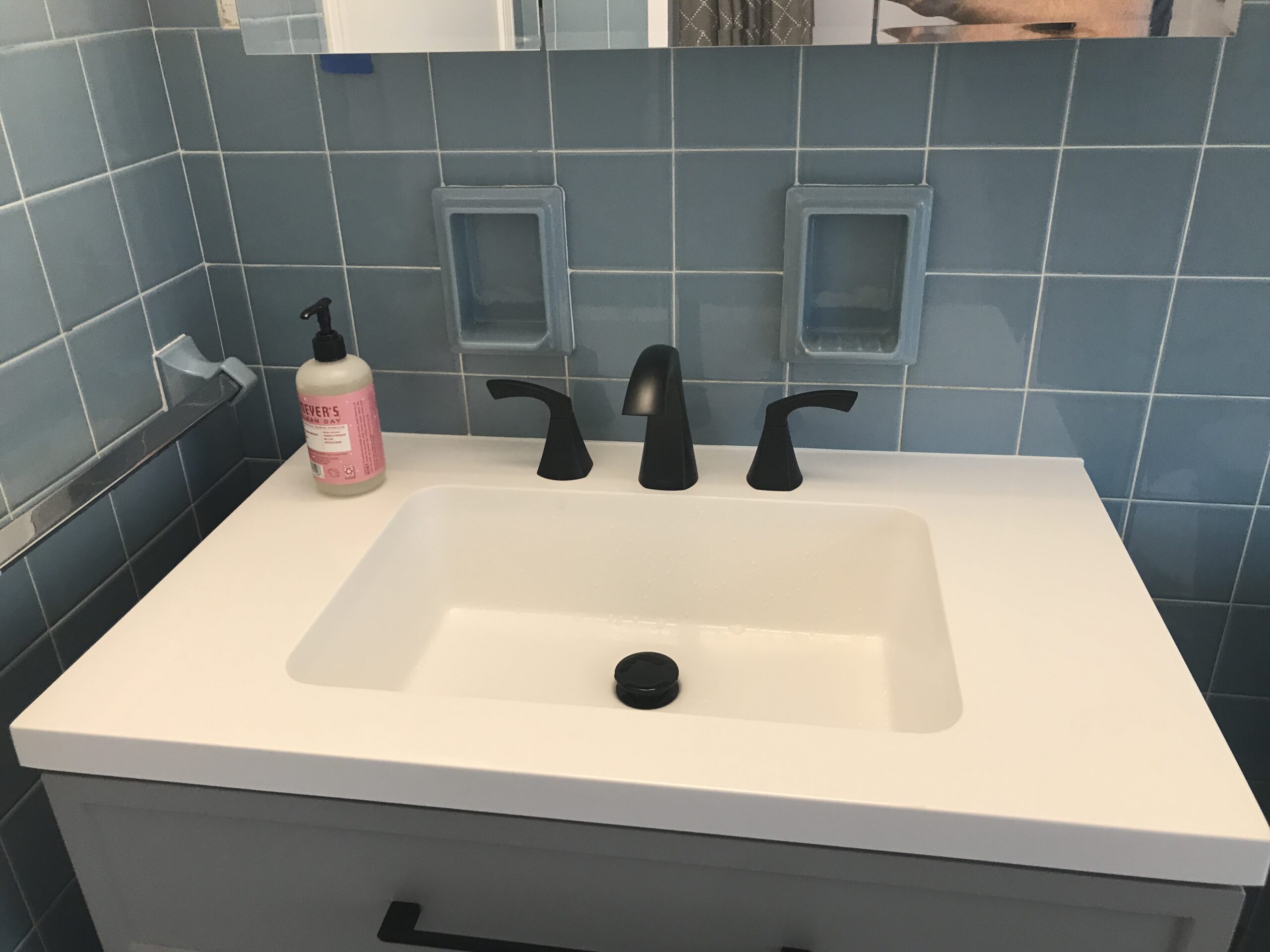
Bathroom Vanity Replacement
This was a straightforward bathroom facelift job where I replaced a vanity, medicine cabinet, and light fixture. Everything got a few coats of paint in the process to brighten up the room. The drywall needed some surface prep work due to years of exposure to moisture, and I was able to repair a few missing…
-
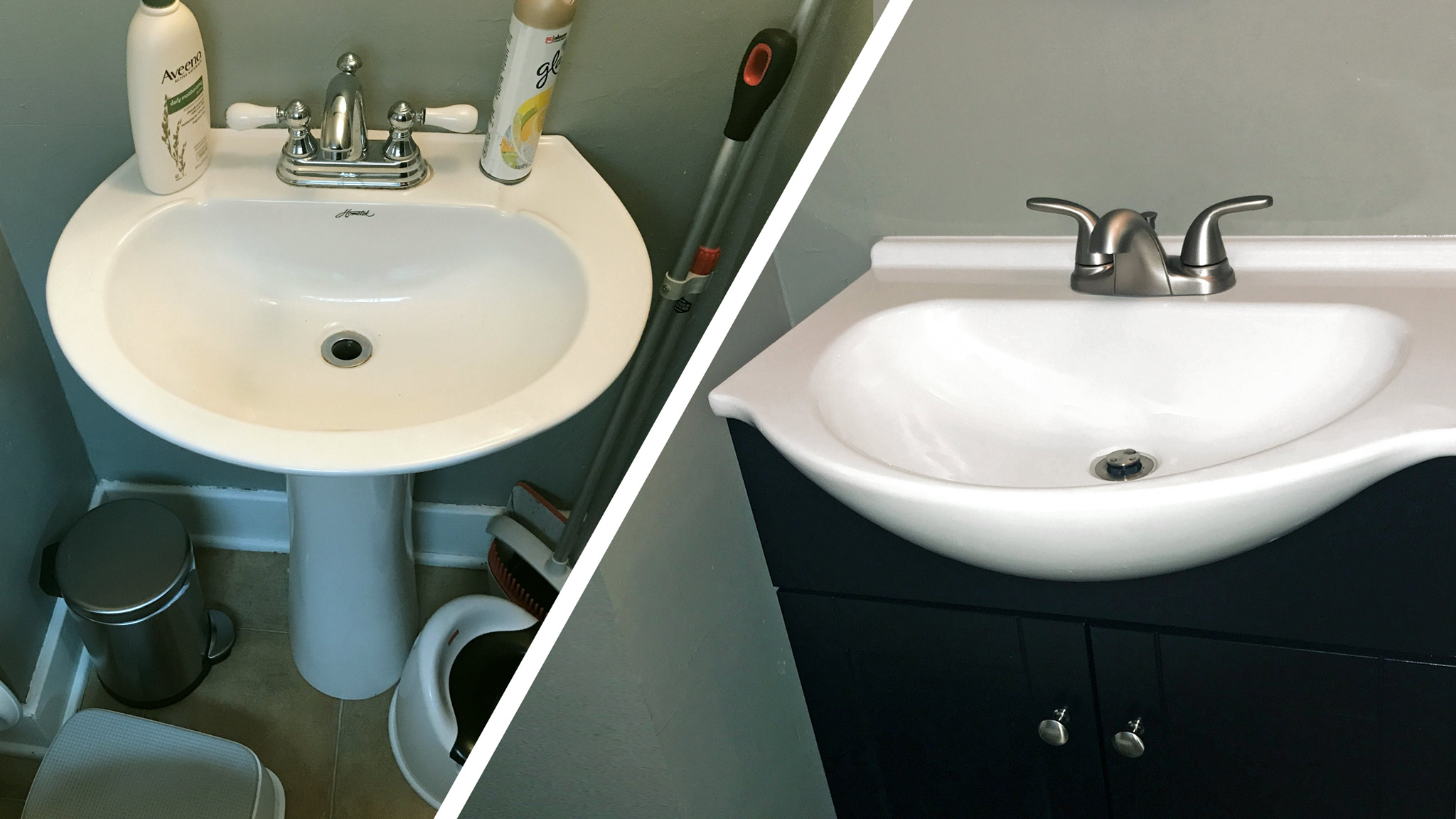
Pedestal Sink and P-Trap Upgrade
Like many family houses built in the 1920’s, this one has a downstairs half bath that most likely used to be a coat closet. The pedestal sink fit the space, but afforded no storage, and the sink drain was barely flowing. Its difficult to tell what the original plan was with the plumbing, but looking…
-
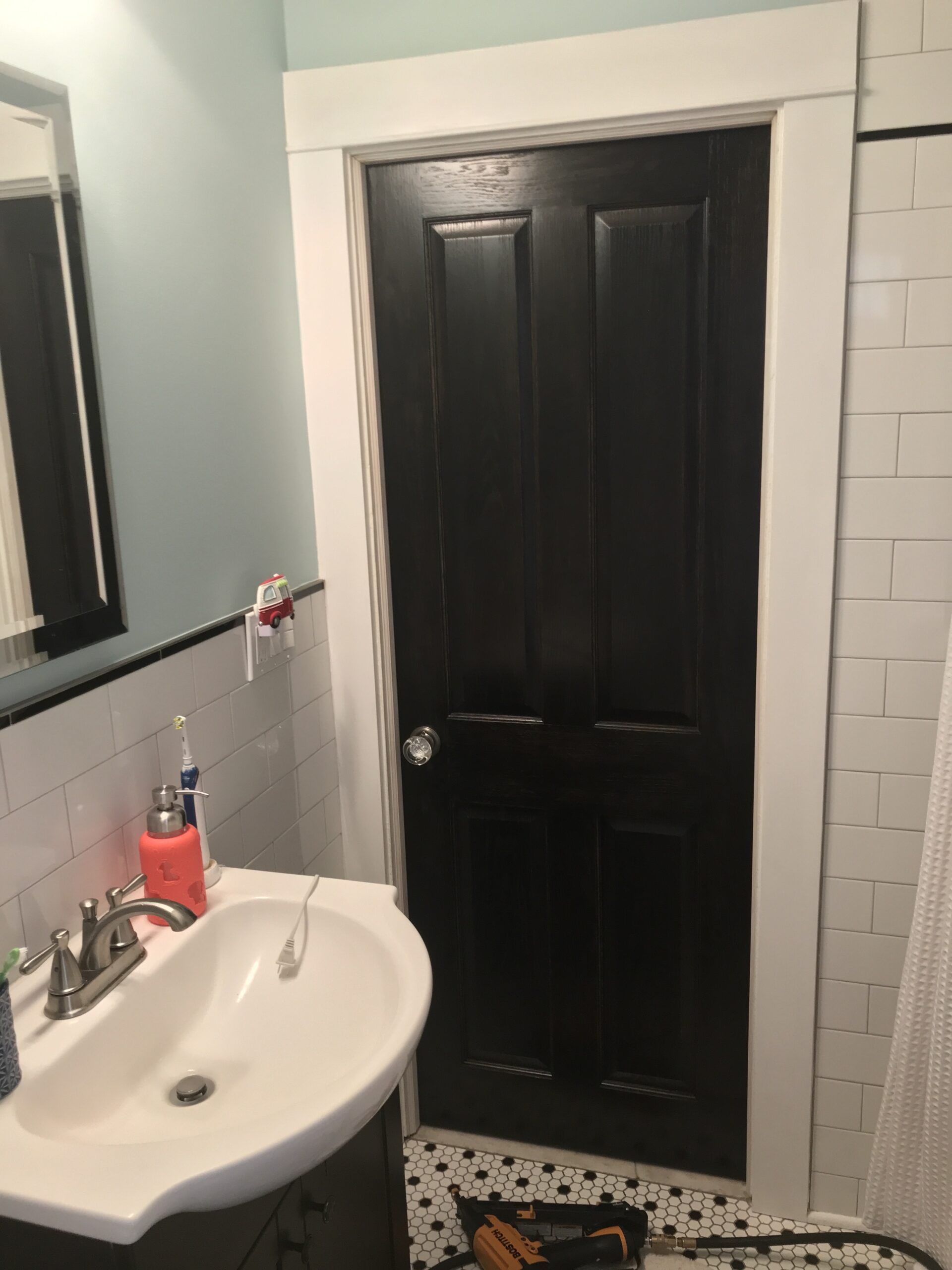
Replacing Interior Doors
Installing a new door in an existing door opening can be almost as much work as stripping and refinishing an old door, but sometimes it’s the way to go. When I’m going to replace an interior door and it’s not part of a larger remodel project, I need to clean up the existing door jamb…
-
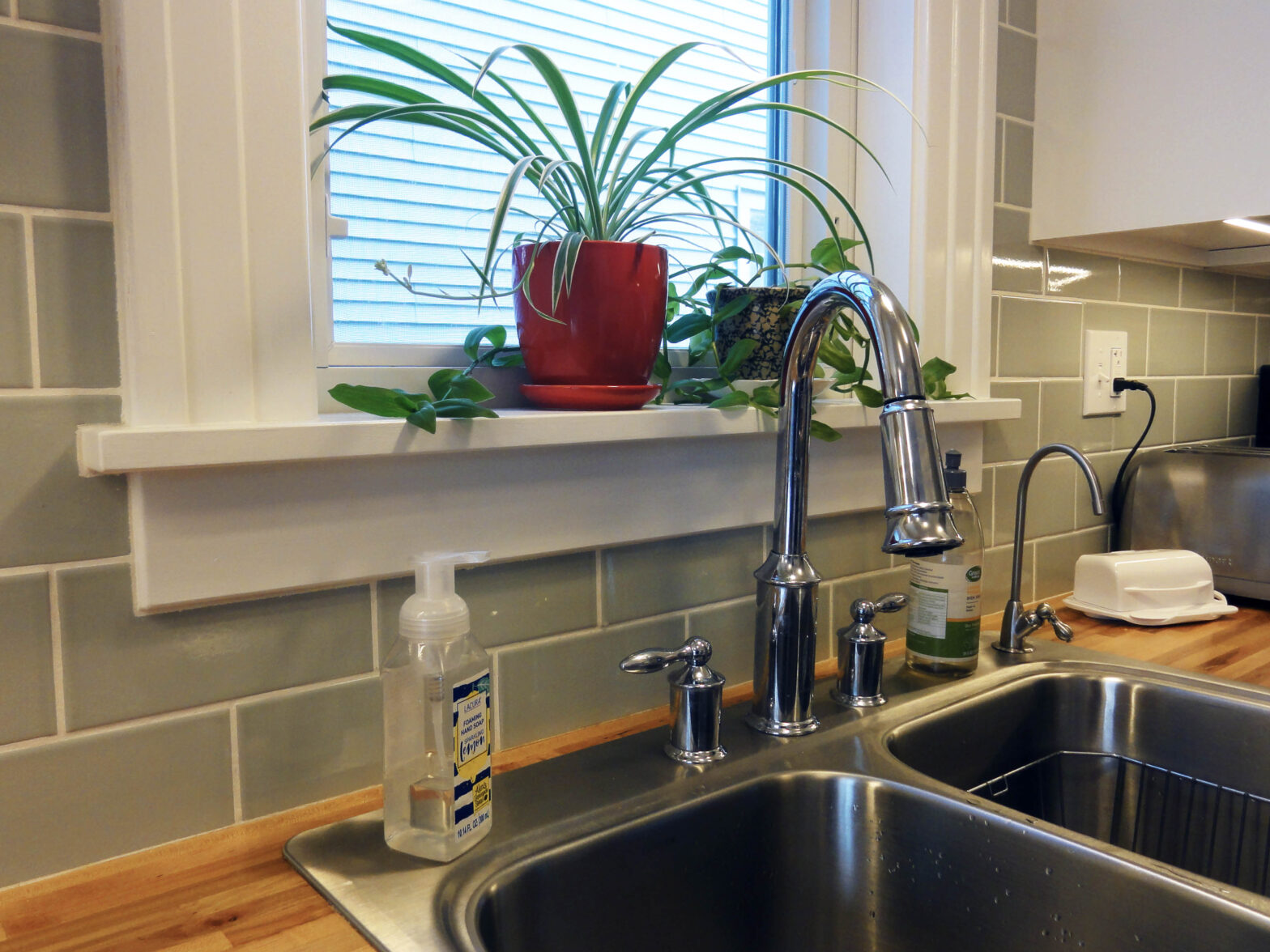
Kitchen Remodel Project Completed
I’m very pleased with how this one turned out. It was a gut rehab, but with an eye towards restoration. Many sins of the past were corrected in layout, design, and craftsmanship. I love the way the custom trim and full height cabinets make it feel like its always been this way, and the 100…
-
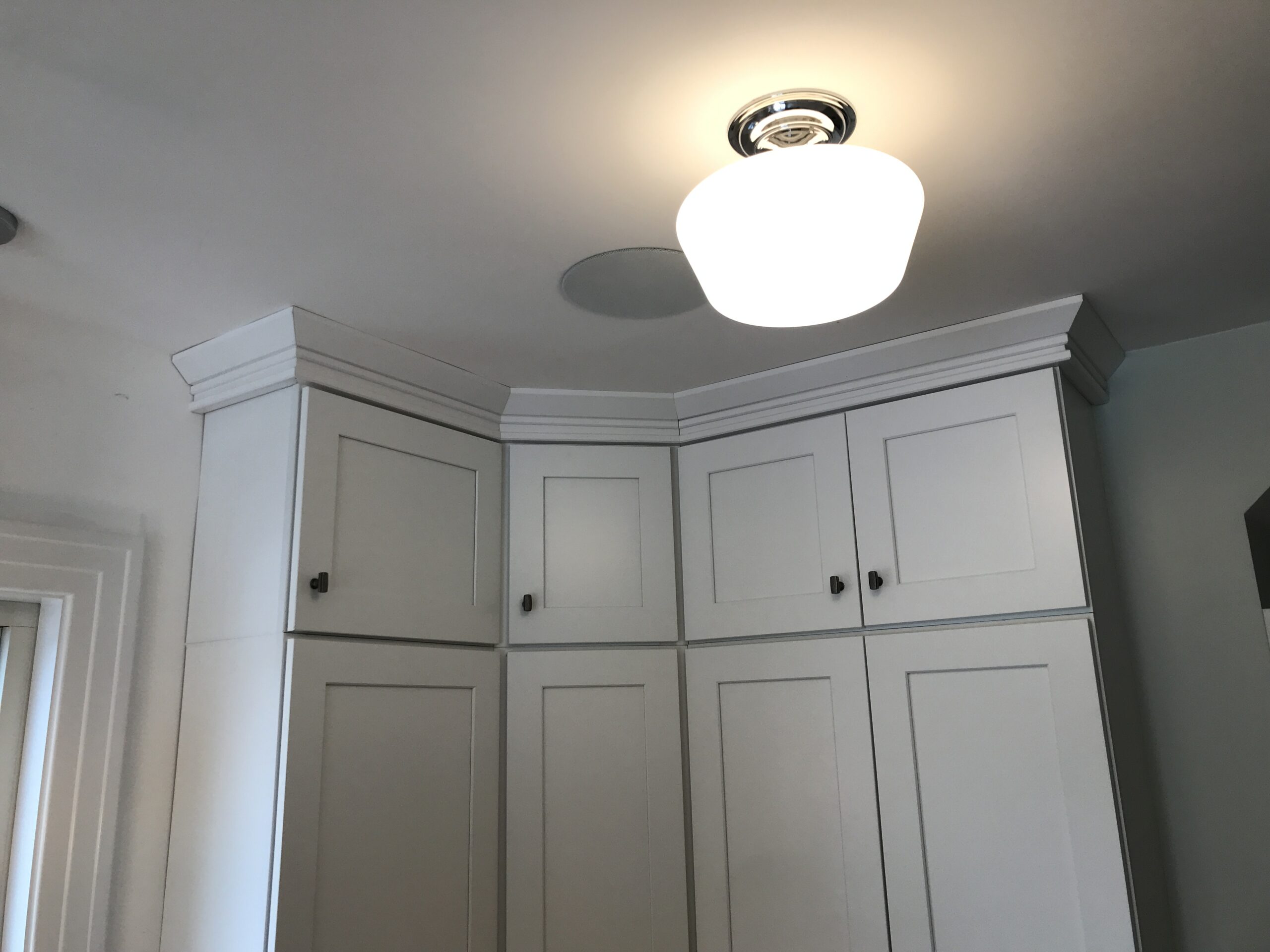
Installing Stacked Crown Molding
For this kitchen design chose tall cabinets and a custom crown molding stack. We wanted to take advantage of the nine foot ceilings, which were previously lowered by sixteen inches. This allowed for increased storage, and a built in look. The crown molding “stack” was a kit purchased with the cabinets. The kit came with…
-
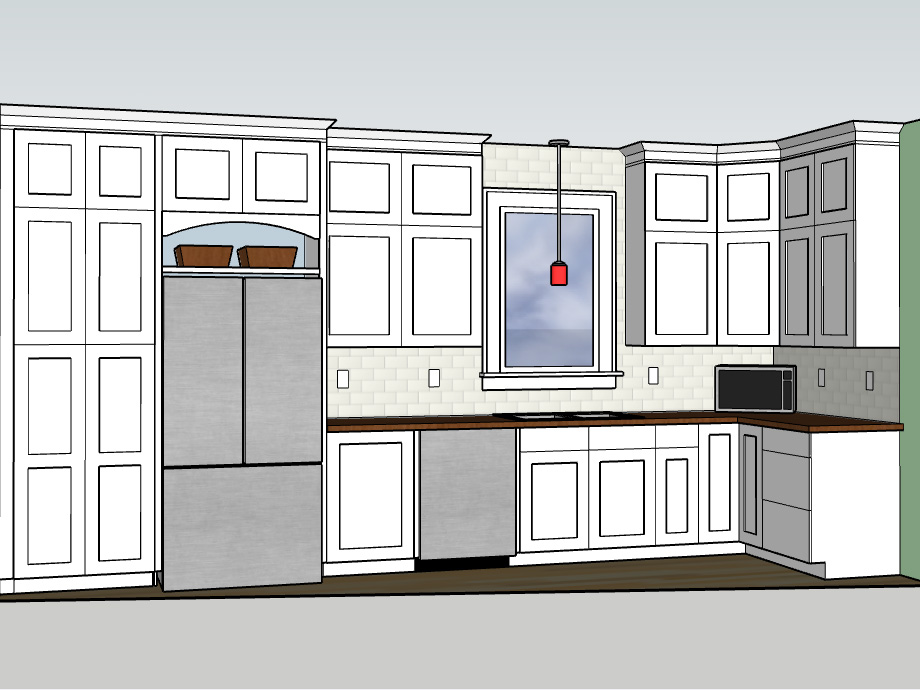
Kitchen Design
I used SketchUp 3D to design and visualize my kitchen remodel. Having used professional 3D software in the past, I was able to get the free online version of the app to work well enough for me although this was pushing the limits of what could be done in a web browser. I worked back…
-
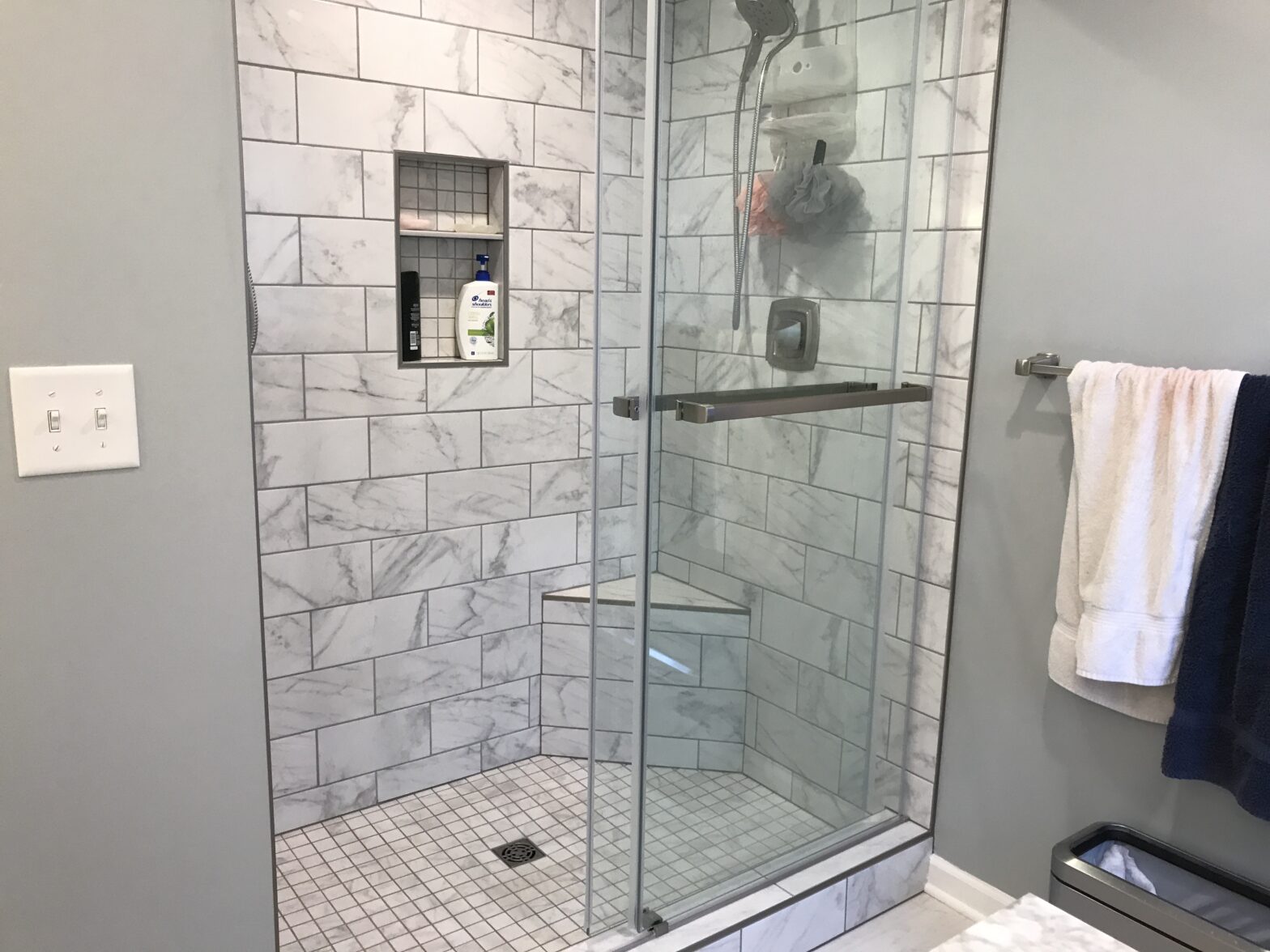
Bathroom Remodel Project Completed
This was an awesome project, and I’m very proud to share the results. I installed a large double vanity, built a custom tiled double shower, heated floor, updated lighting, and lots of storage.
-

Walk-In Closets for Added Storage
This project called for increased storage in a large bedroom suite. The only closets were in the bathroom, but the large mid century bedroom was a blank canvas. There was enough space to frame in two modest sized walk-in closets with room to spare for a full king sized bedroom set. Pocket doors maximized space…
-
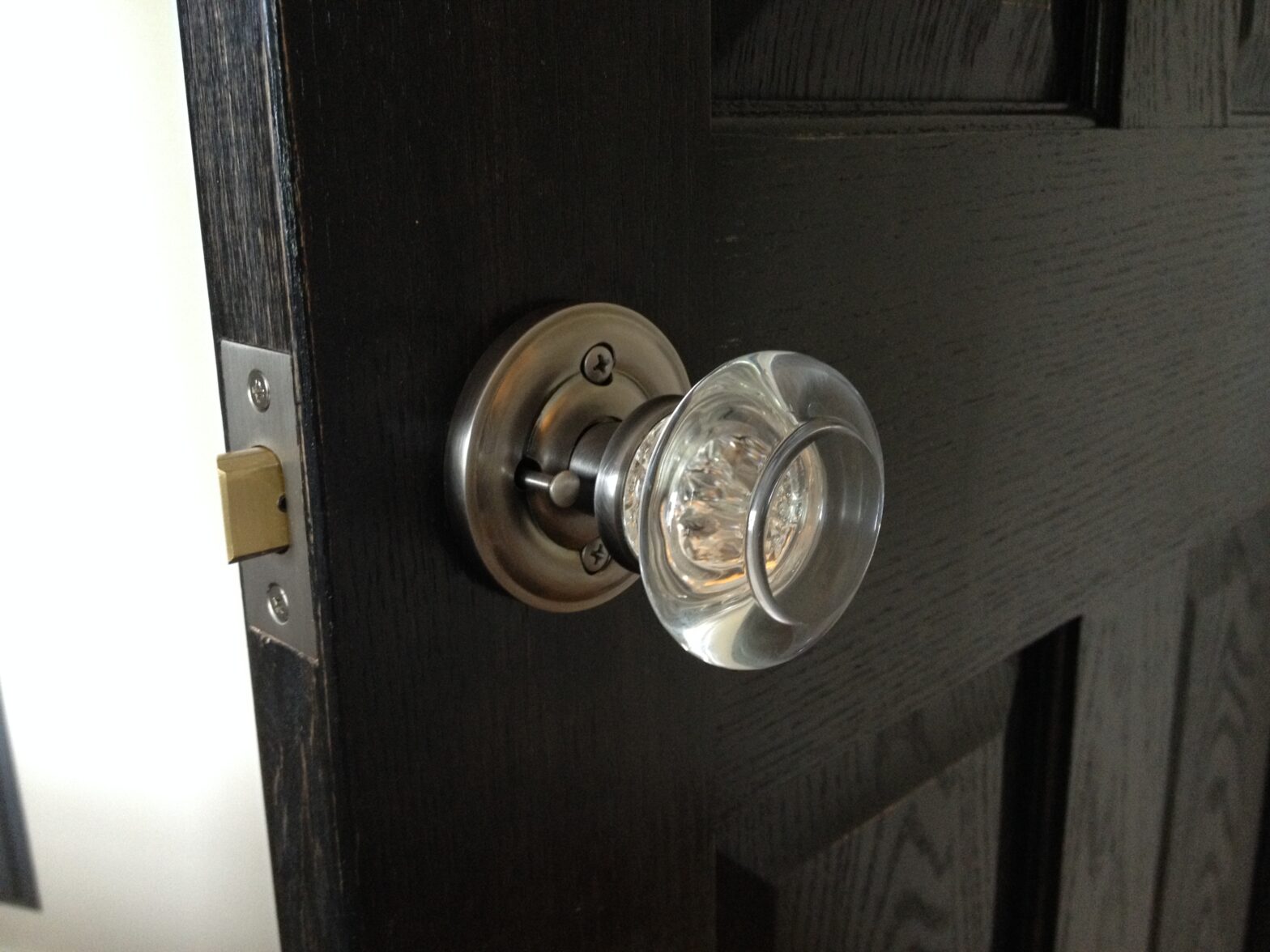
Bedroom Renovation Project
The original primary bedroom in this house was subdivided into two very small rooms. One of the rooms had no closet, and the other had a small closet in the corner creating a small “L” shaped room. The task at hand was to open it back up into one room and create a new larger…
-
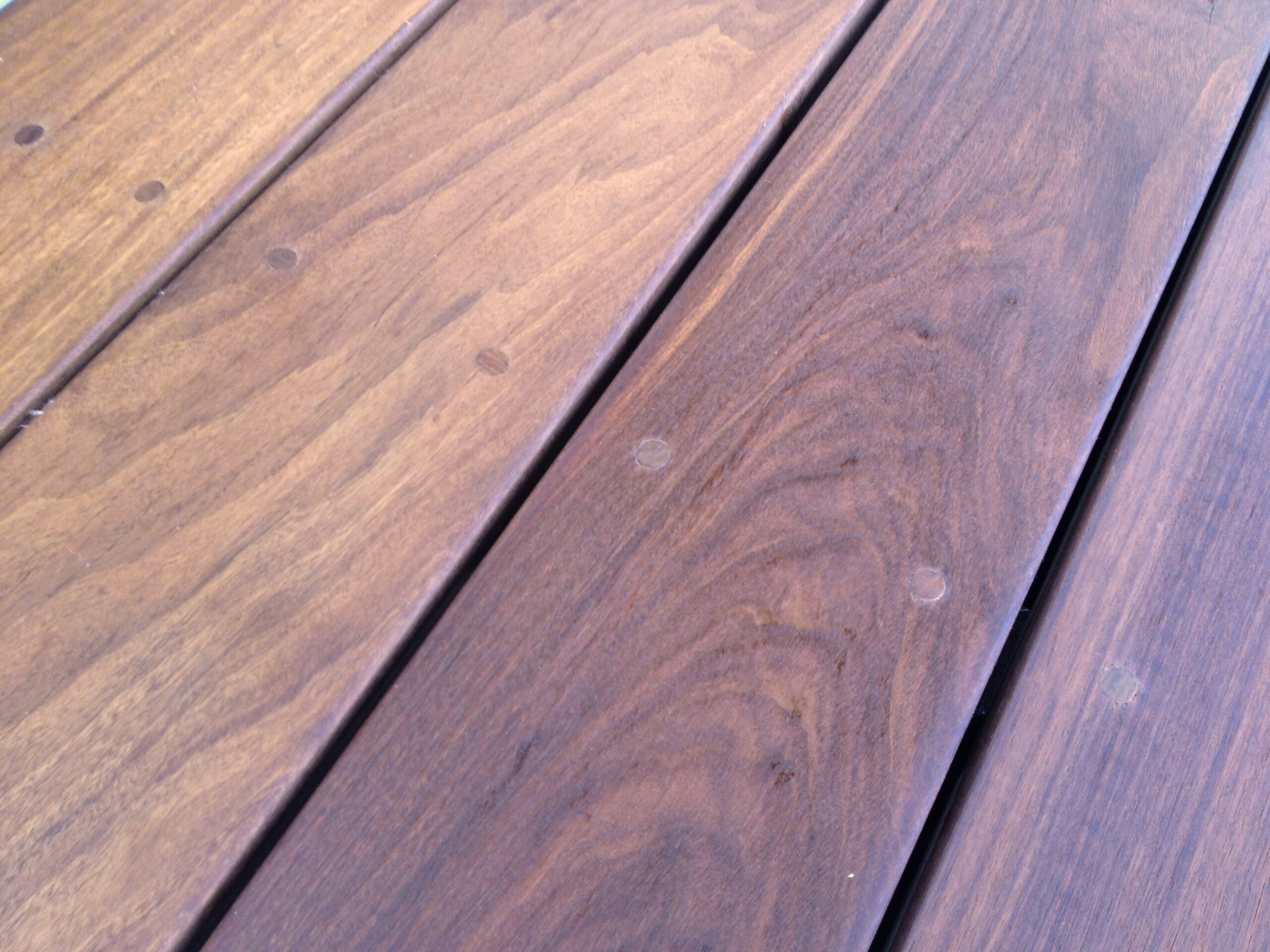
Front Porch Redesign: New Decking and Stairs
Design This project started because the porch floor was rotting in a number of places, and had holes in it. The floor had been replaced at least once before, so it wasn’t original. The stairs were also newer and I didn’t love the iron railings. It would have been possible to replace the floor, keeping…
-
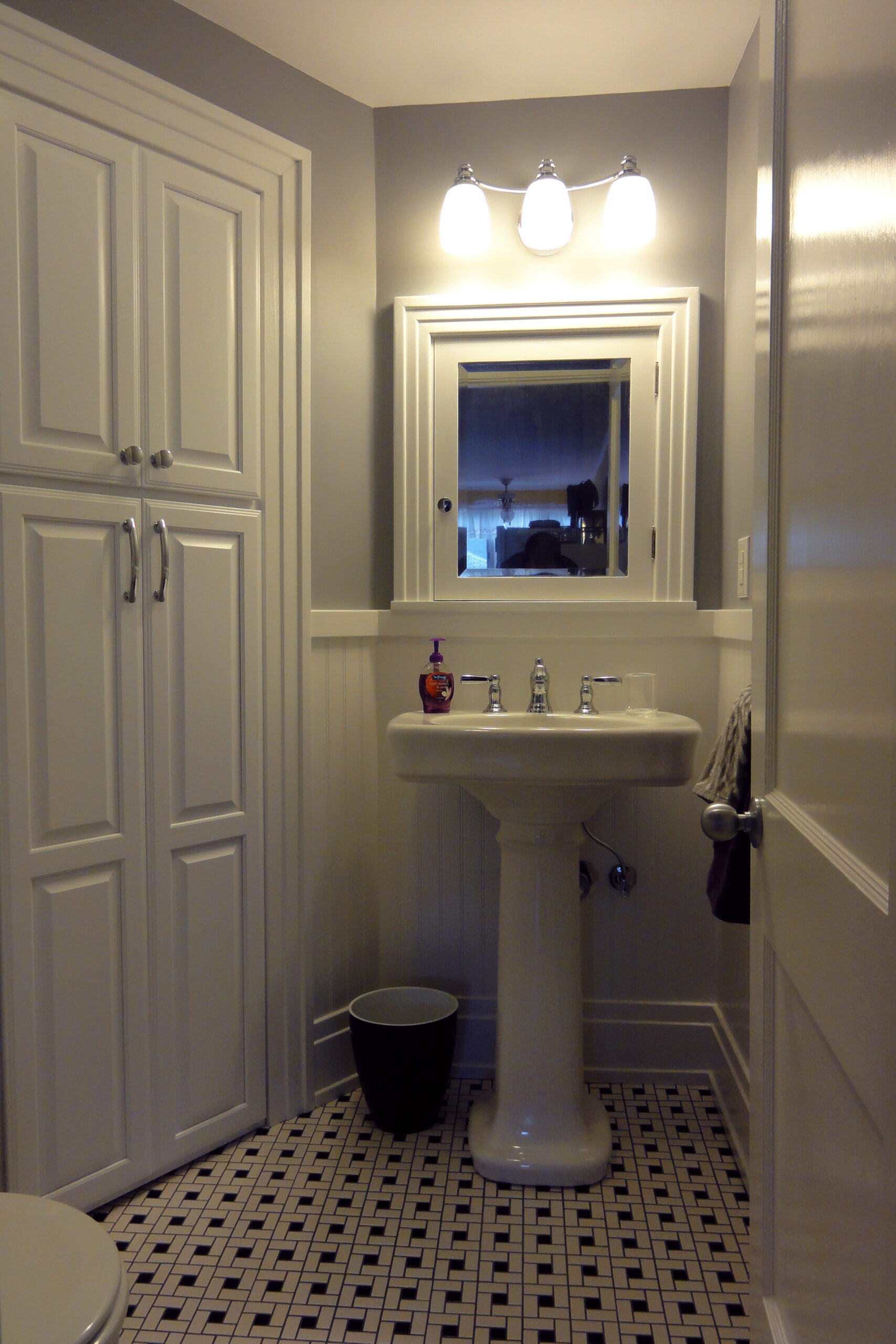
Ugly 60’s Bathroom ‘Updated’ to the 1920’s
This bathroom was never about looks. However, when we arrived on the scene it had a hole where a medicine cabinet should be and the shower leaked into the basement. I happen to know that like many in the peak baby boom era of our town, the former owners of this house had nine kids.…