Category: Construction
-
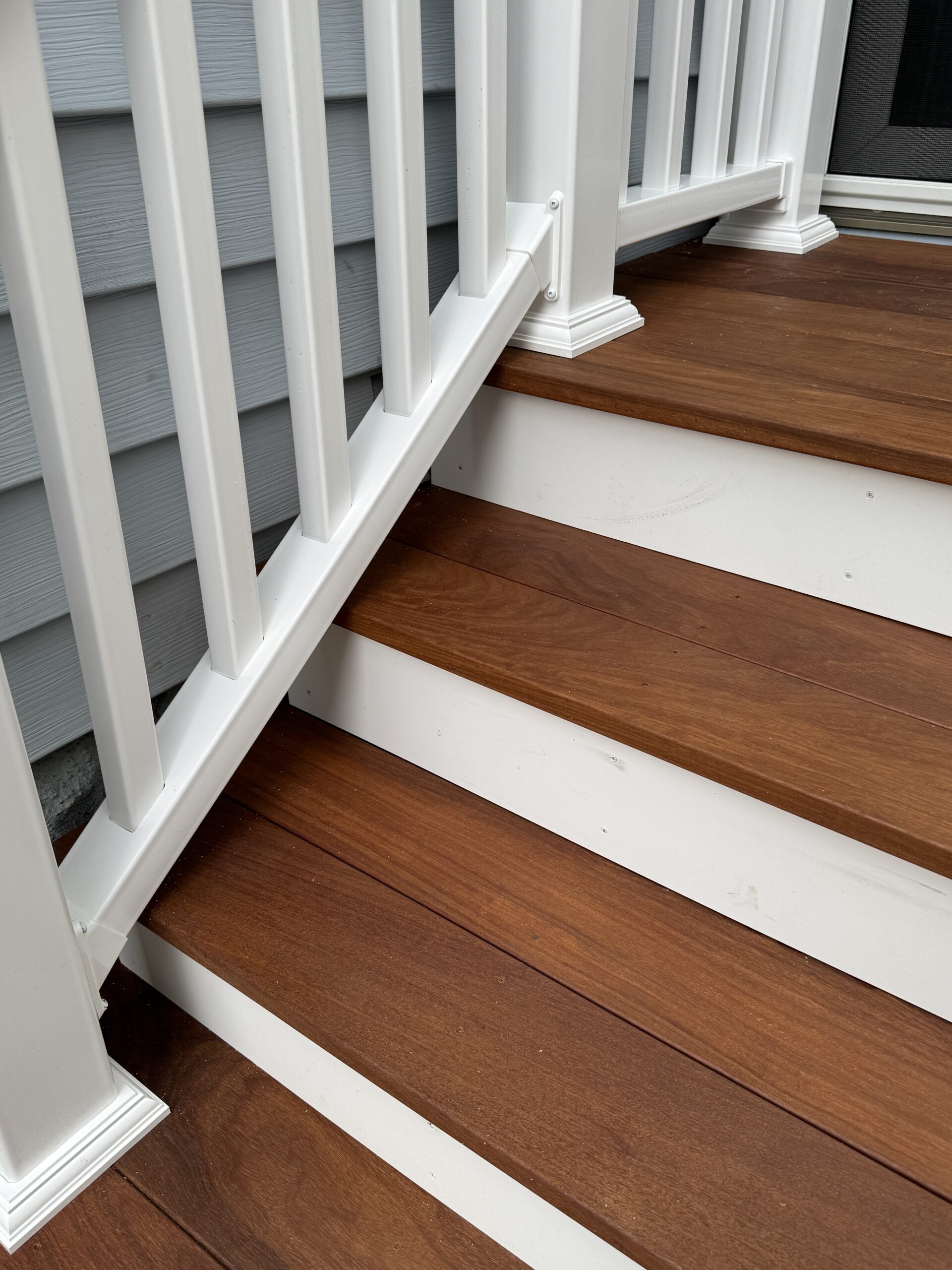
Hardwood Deck Stairs with Vinyl Railings
The mission here was to fix a “door to nowhere” situation that only ever had a flimsy set of temporary stairs, and had been impassable for several years. The finished product is a major improvement. Every detail counts. Vinyl risers, stainless steel screws, and joist tape will make this last while looking good with minimal…
-
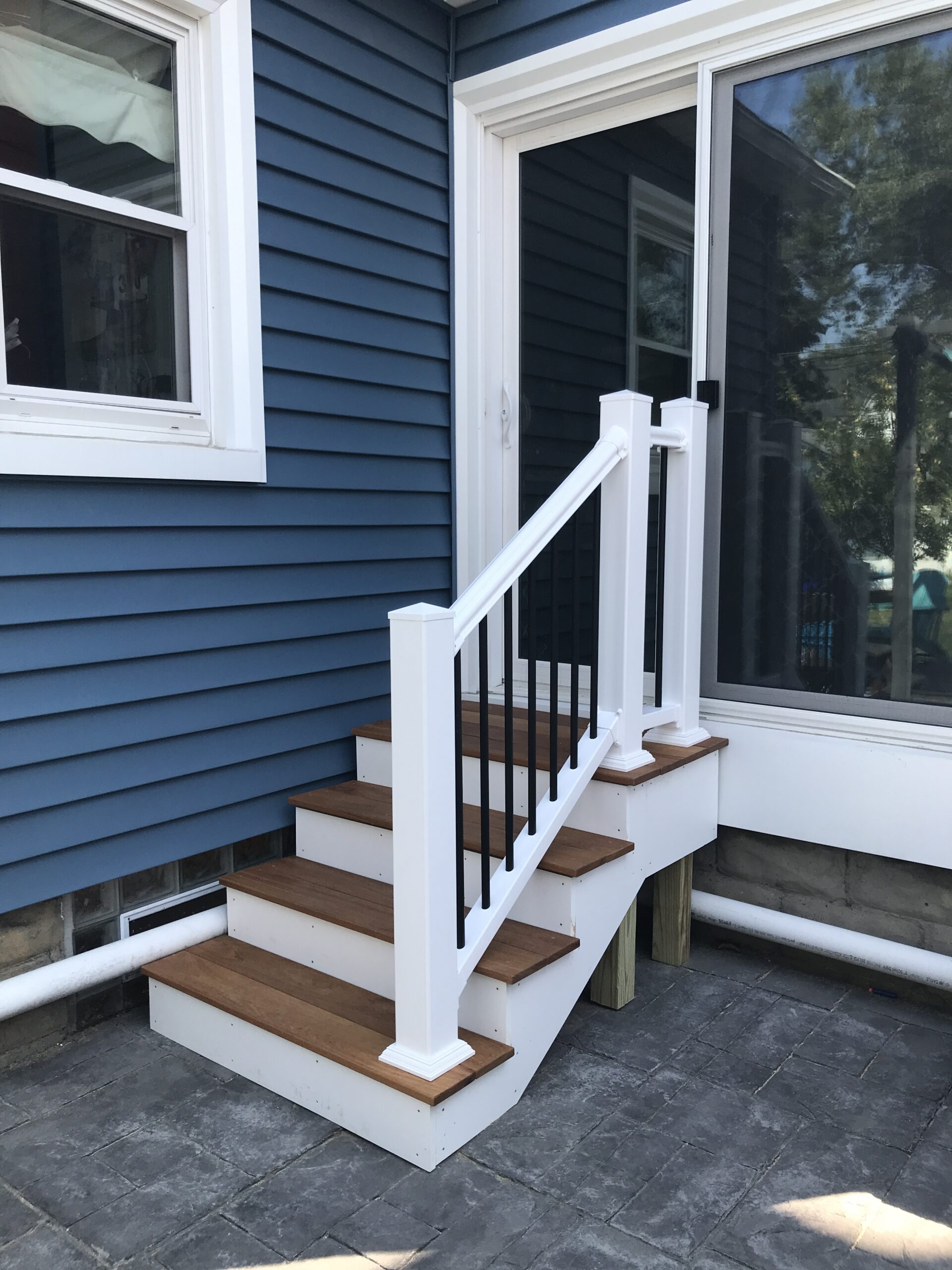
Cumaru Deck Stairs with Vinyl Railing
This situation called for a simple back stoop with stairs that didn’t take up much space, and matched the materials and style from the rest of the house. The deck boards are Cumaru, an exotic hardwood similar to Ipe. The stairs are bolted to the house at the ledger but are sitting on the concrete…
-
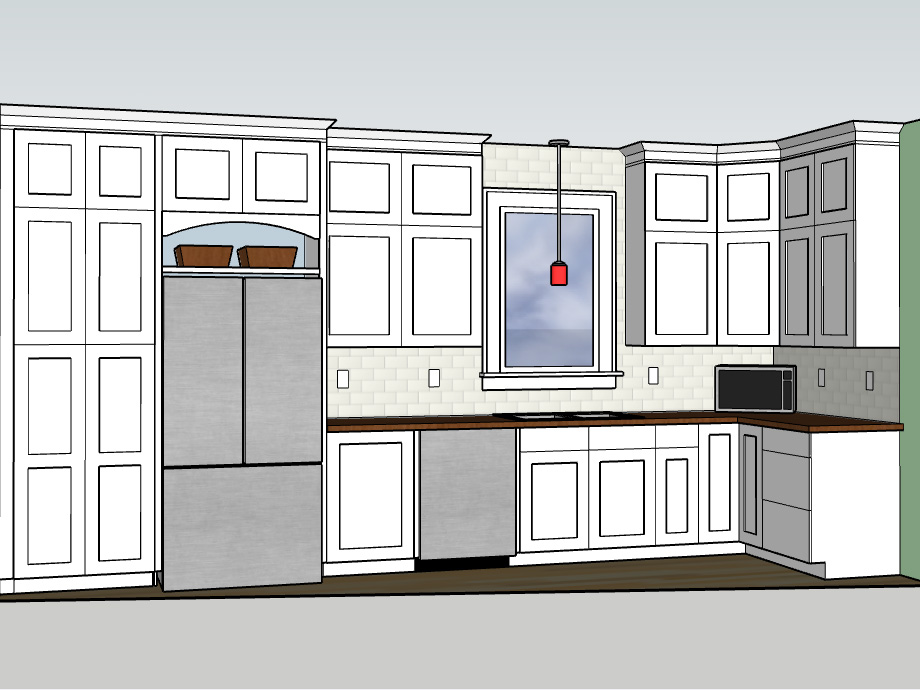
Kitchen Design
I used SketchUp 3D to design and visualize my kitchen remodel. Having used professional 3D software in the past, I was able to get the free online version of the app to work well enough for me although this was pushing the limits of what could be done in a web browser. I worked back…
-
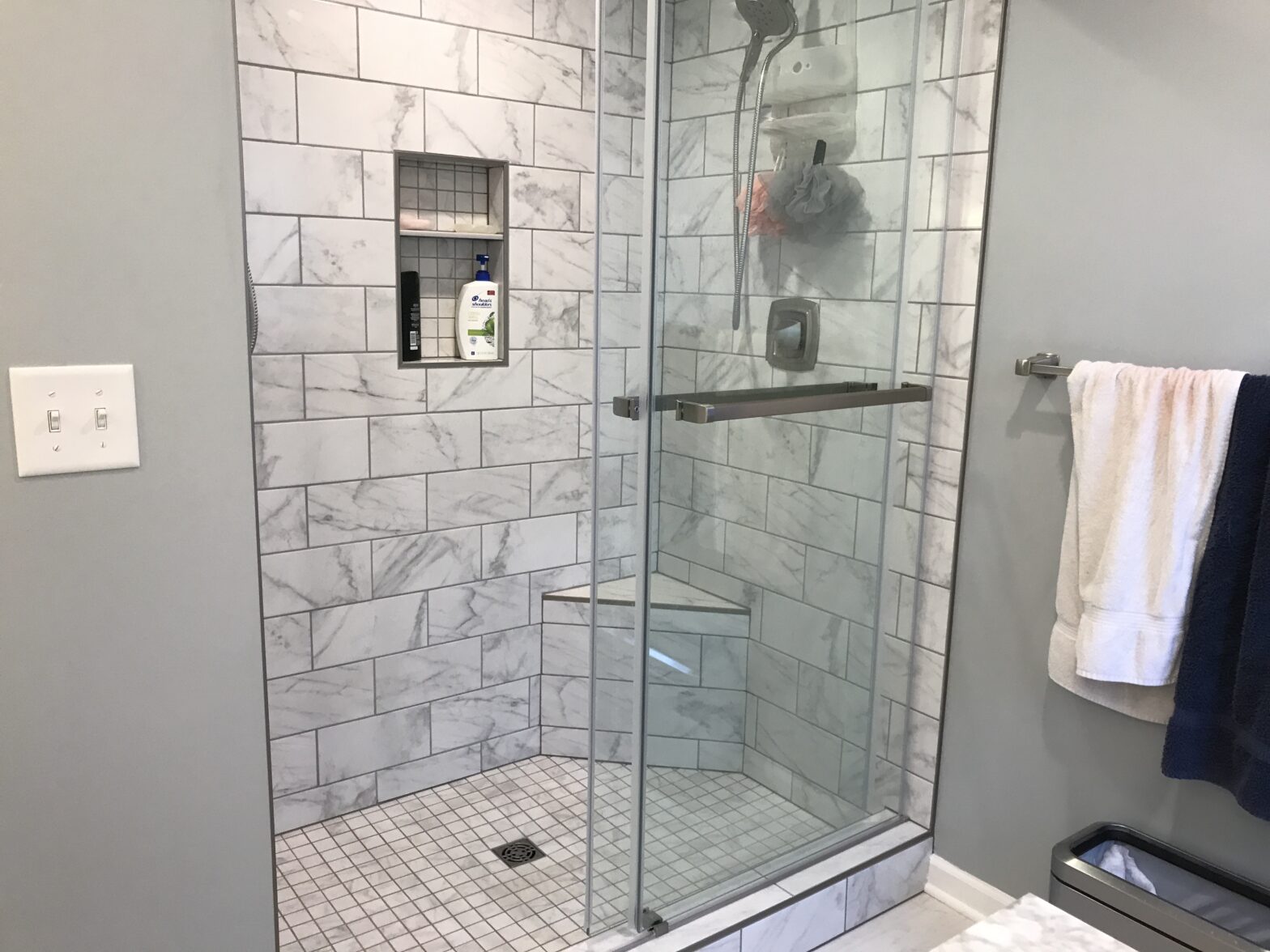
Bathroom Remodel Project Completed
This was an awesome project, and I’m very proud to share the results. I installed a large double vanity, built a custom tiled double shower, heated floor, updated lighting, and lots of storage.
-

Walk-In Closets for Added Storage
This project called for increased storage in a large bedroom suite. The only closets were in the bathroom, but the large mid century bedroom was a blank canvas. There was enough space to frame in two modest sized walk-in closets with room to spare for a full king sized bedroom set. Pocket doors maximized space…
-
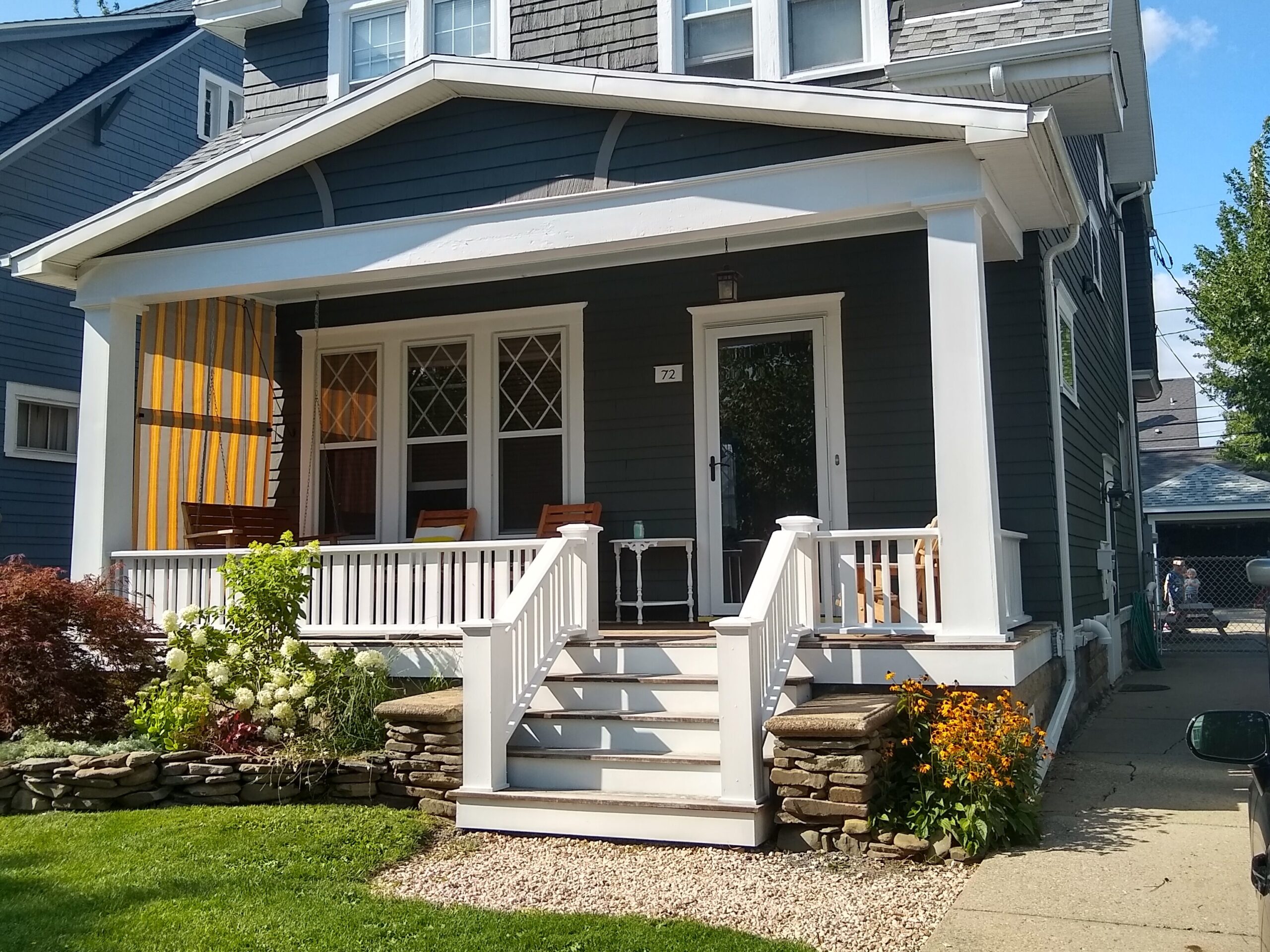
Front Porch Redesign: Custom Cedar Railings
The design of the railings started out largely based on a combination of several houses in my neighborhood. This whole job being a “repair and replace” on my own house, I am taking some artistic license that I won’t get into here in the spirit of historic preservation. I got the idea for the alternating…
-
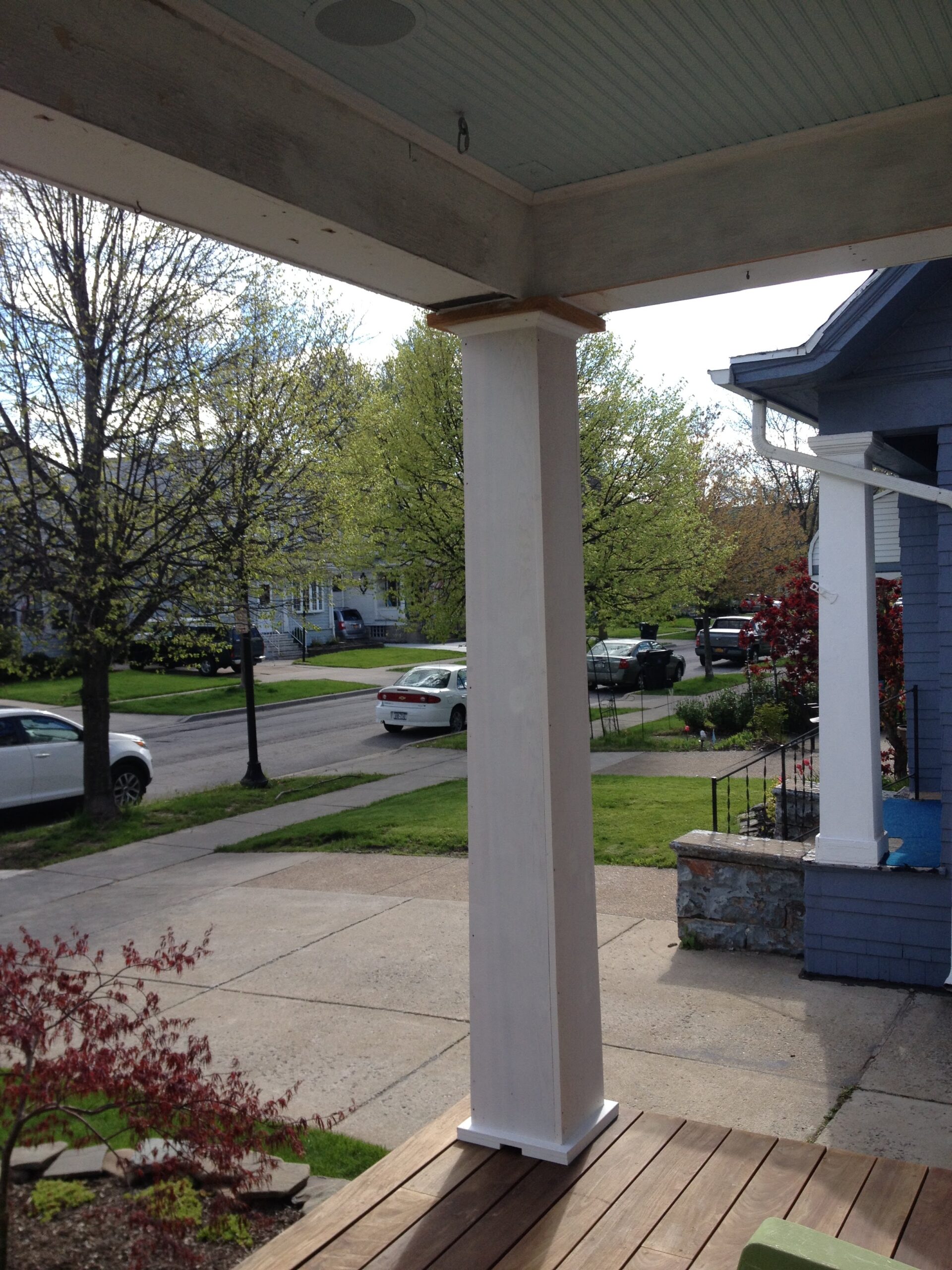
Front Porch Redesign: Recreating the Look of Traditional Box Columns
When I rebuilt my front porch, I used treated 6 x 6 columns and built it more like a modern deck. The columns were attached to the structure and the Ipe decking went around them. This wasn’t the look I was going for ultimately. I wanted a much wider tapered box column, different from the…
-
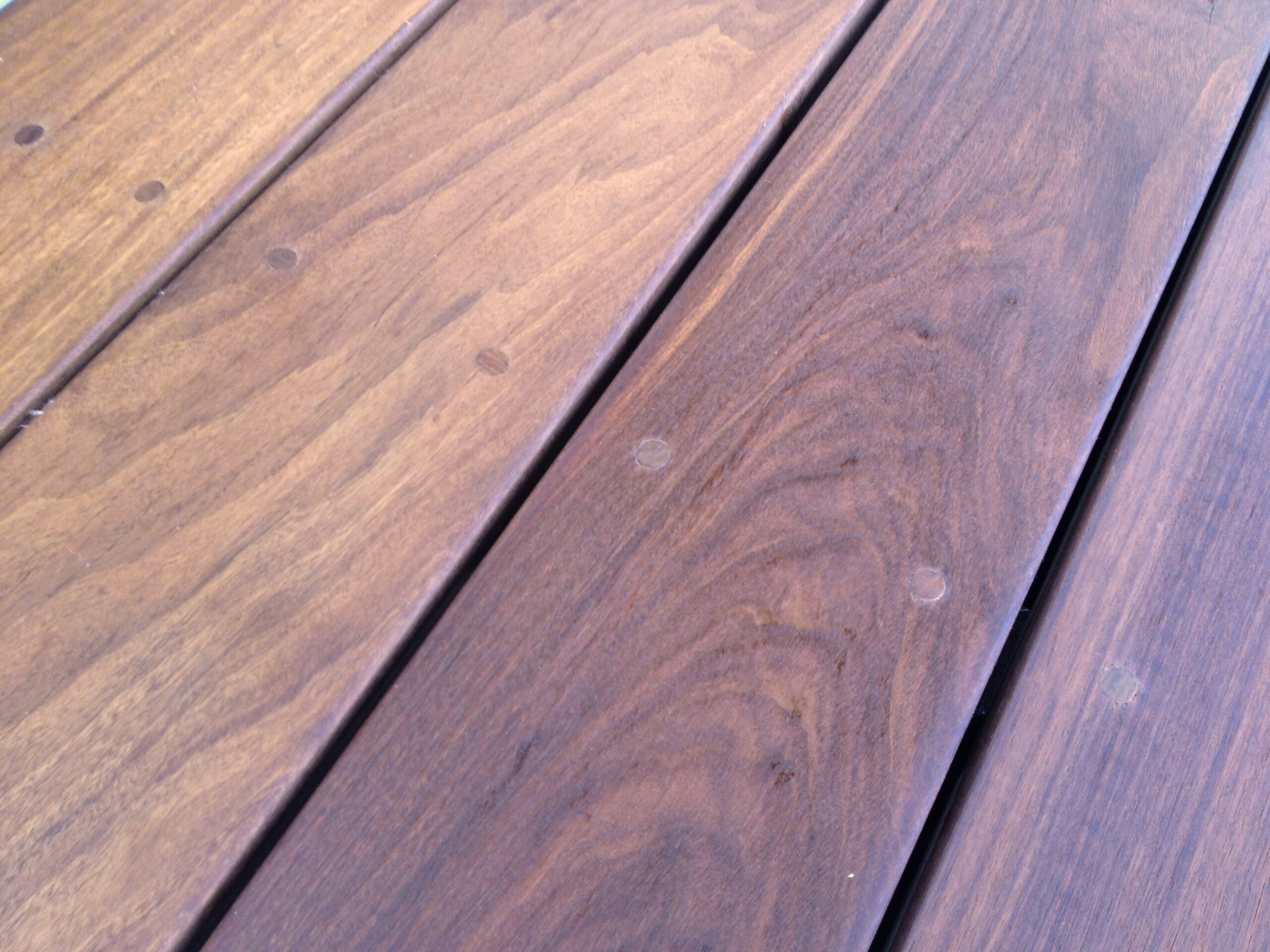
Front Porch Redesign: New Decking and Stairs
Design This project started because the porch floor was rotting in a number of places, and had holes in it. The floor had been replaced at least once before, so it wasn’t original. The stairs were also newer and I didn’t love the iron railings. It would have been possible to replace the floor, keeping…